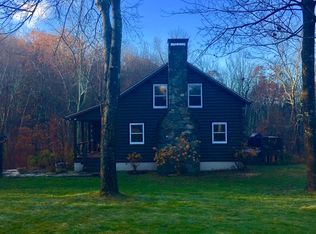Welcome home to your split level ranch in the Town of Unionvale with Millbrook Schools. Home sits on 2.35 manicured acres with beautiful stonewalls and steps that lead you into a bright foyer. Inside you'll find a large living room with stone fireplace, country kitchen w/ breakfast nook, pantry and formal dining room. Upper level offers a master bedroom with a stone fireplace, ensuite bath, office/den, 2 additional bedrooms and 1 full bathroom. Lower level offers Family room with fire place, sliding glass door to your private back yard, a full bathroom, laundry room, office/den and tons of storage. An oversized 2 car garage with work bench, storage rooms, utility room and work area. All with in minutes to the Taconic parkway, Metro North, nearby shopping, dining and amenities! Call your agent today to view this Home!
This property is off market, which means it's not currently listed for sale or rent on Zillow. This may be different from what's available on other websites or public sources.
