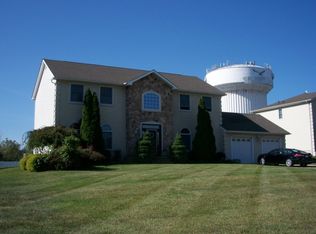Beautiful custom built home on over a half-acre. A must see to appreciate. A very inviting wrap around porch with a second entrance to the kitchen from the side. The main entrance with its hardwood floors leads you to the formal dining room or the living room , library or den and up to the second floor or through to the kitchen and family room. To your left, you'll have the option of going to the second floor from the secondary set of steps. Very convenient! As you enter the kitchen an abundance of counter space is available to you and a large island which houses your stove and is ergonomically placed for your convenience to the remainder of your appliances. As you move further into the kitchen you have a cozy eating area that easily accepts a high top table and eight chairs, access to the rear yard through the sliding glass doors and the side entrance from the porch. When going out the sliders to the yard one has an open palette for designing the perfect back yard that is completely fenced in for privacy. In the family room, you have floor to ceiling windows on either side of the fireplace and a wide-open view from the kitchen. Around the corner from there is the mudroom with another entrance to the rear yard and houses the washer and dryer. There is a full bath, a large storage closet, and the 5th bedroom complete's this floor. As you go to the second level from the foyer steps there is an open hallway that separates the master bedroom from the other 3 bedrooms and main bath. All carpeted. The master bedroom is 24 x 19 and still has his and her walk-in closets and one closet leads to a very large storage area above the garage, and the master bath with separate vanity's and a beautiful California spa tub and stall shower. On your way down the hall to the other 3 bedrooms is another laundry room and back stairs leading to the kitchen. Let's not forget the attic which is 42 x 11 and wide open. Great for finishing. The basement is poured concrete and is unfinished awaiting your plans and let's not forget you can access the garage without going outside. This house is custom built to the previous owners' specifications and is well planned out. The appointment needs to be confirmed as there is a friendly dog in the house which will be removed with notice. 2020-09-22
This property is off market, which means it's not currently listed for sale or rent on Zillow. This may be different from what's available on other websites or public sources.
