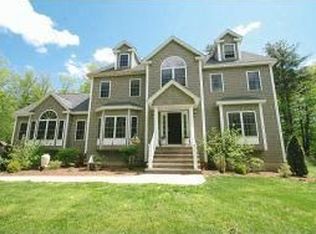Beautiful New 4 bedroom, 2.5 bath. Custom cabinets and granite counter tops with subway backsplash tile. Hardwood flooring through out. Open kitchen, breakfast and family room. 14 foot X 16 foot Trex deck off breakfast area. Wainscoting, and crown molding through out the first floor and second floor hallway. Family room leads to living room with gas fireplace. Master bedroom has a shower with frameless glass door. Shower has a rain head and handheld shower upgrade and 6 foot tub with air jets. Nice walk out basement with opportunity to finish and rough plumbed for a full bath. Nine foot ceilings on the first floor and in basement. Exterior has a farmers porch with a sod lawn and paved parking for 3 cars and an attached 2 car garage.
This property is off market, which means it's not currently listed for sale or rent on Zillow. This may be different from what's available on other websites or public sources.
