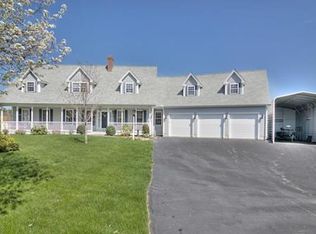Presenting the fabulous 58 Tenney Road in Sandown, NH. Located on over 5 acres this 3,000 square foot beauty has an extended driveway that leads to a level lot that offers privacy. You will be greeted by a farmer's porch that provides a place to sit back and enjoy your yard space. An oversized kitchen with island, granite, vegetable sink and two ovens will provide plenty of space to cook and entertain. A mud room by the garage provides storage and a place to organize your flip flops, snow boots and more. A family room with vaulted ceiling and fireplace will be the hangout room to enjoy football Sunday or the view of the backyard. A formal dining room and living room complete the first floor. Venture upstairs to find an enormous master retreat with two walk in closets and a full master bath with extra-large soaking tub surrounded by windows to bring the outside in while you enjoy your bubble bath. Three additional bedrooms, full bath and laundry area complete the second floor. Don't stop there and keep going up to find a finished attic room and an additional unfinished room for storage or future expansion. The basement is a walkout style that can be finished for more wiggle room or left as is for storage galore. This home has been lovingly maintained and is sure to impress! Please call to schedule your private showing to see all the wonderful features this home has to offer. Welcome home!
This property is off market, which means it's not currently listed for sale or rent on Zillow. This may be different from what's available on other websites or public sources.

