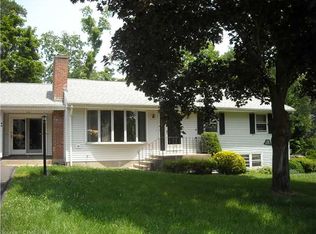Sold for $465,000 on 12/19/23
$465,000
58 Ten Acre Road, Middletown, CT 06457
5beds
4,489sqft
Single Family Residence
Built in 1973
0.47 Acres Lot
$554,100 Zestimate®
$104/sqft
$4,183 Estimated rent
Home value
$554,100
$515,000 - $604,000
$4,183/mo
Zestimate® history
Loading...
Owner options
Explore your selling options
What's special
A True Family Retreat: This sprawling ranch, over 4,000 sq. ft. offers a unique layout. All the perks of 1 Fl. Living with the main level, offering a primary suite with extra large walk-in closet, spa like bathroom and a private office/den area. Also, a large kitchen (with ample counter space, skylights, soft close cabinetry, laundry area) dining room, a Main bathroom, 3 bedrooms, living room w large country stone fireplace, additional den/dining area. While the lower level offers an Inlaw suite with a full kitchen, full bath, laundry area, bedroom with large closet, open dining in living room area, private courtyard, separate driveway and entry. Not to mention a large area for a movie room leading to over the garage space which includes a large open room with sliders and leading to a private deck overlooking the yard and views for miles, bathroom area, and 2 additional rooms. This yard was built to please, including an oversize deck for entertaining, a HEATED pool with custom stonework, pool, house with bar area and storage. This professionally landscaped yard wraps it up! Ideal country location yet so close to highways, schools, shopping and more. See you soon!!!
Zillow last checked: 8 hours ago
Listing updated: December 21, 2023 at 10:43pm
Listed by:
Lisa A. Sherman 860-682-5157,
My Realtor, LLC 860-682-5157
Bought with:
Colleen Mattatall, RES.0828372
Century 21 Clemens Group
Source: Smart MLS,MLS#: 170605871
Facts & features
Interior
Bedrooms & bathrooms
- Bedrooms: 5
- Bathrooms: 4
- Full bathrooms: 3
- 1/2 bathrooms: 1
Primary bedroom
- Level: Main
Heating
- Baseboard, Hot Water, Oil, Other
Cooling
- Central Air, Window Unit(s)
Appliances
- Included: Oven/Range, Microwave, Refrigerator, Dishwasher, Water Heater
- Laundry: Lower Level, Main Level
Features
- Open Floorplan, Entrance Foyer, In-Law Floorplan
- Doors: French Doors
- Basement: Full,Interior Entry,Walk-Out Access,Apartment,Liveable Space,Storage Space
- Number of fireplaces: 4
Interior area
- Total structure area: 4,489
- Total interior livable area: 4,489 sqft
- Finished area above ground: 3,589
- Finished area below ground: 900
Property
Parking
- Total spaces: 12
- Parking features: Attached, Detached, Driveway, Garage Door Opener, Paved
- Attached garage spaces: 2
- Has uncovered spaces: Yes
Features
- Patio & porch: Covered, Deck
- Exterior features: Breezeway, Garden
- Has private pool: Yes
- Pool features: Above Ground
Lot
- Size: 0.47 Acres
- Features: Cul-De-Sac, Open Lot, Secluded
Details
- Additional structures: Pool House
- Parcel number: 1010352
- Zoning: R-15
Construction
Type & style
- Home type: SingleFamily
- Architectural style: Ranch
- Property subtype: Single Family Residence
Materials
- Vinyl Siding
- Foundation: Concrete Perimeter
- Roof: Shingle
Condition
- New construction: No
- Year built: 1973
Utilities & green energy
- Sewer: Septic Tank
- Water: Well
Community & neighborhood
Community
- Community features: Park, Shopping/Mall
Location
- Region: Middletown
- Subdivision: Westfield
Price history
| Date | Event | Price |
|---|---|---|
| 12/19/2023 | Sold | $465,000-7%$104/sqft |
Source: | ||
| 11/9/2023 | Pending sale | $499,900$111/sqft |
Source: | ||
| 10/21/2023 | Price change | $499,900+0.2%$111/sqft |
Source: | ||
| 10/14/2023 | Listed for sale | $499,000$111/sqft |
Source: | ||
| 10/4/2023 | Pending sale | $499,000$111/sqft |
Source: | ||
Public tax history
| Year | Property taxes | Tax assessment |
|---|---|---|
| 2025 | $8,422 +5.5% | $250,000 |
| 2024 | $7,985 -25.7% | $250,000 -30.1% |
| 2023 | $10,752 +17% | $357,890 +46.2% |
Find assessor info on the county website
Neighborhood: 06457
Nearby schools
GreatSchools rating
- 2/10Lawrence SchoolGrades: K-5Distance: 0.7 mi
- NAKeigwin Middle SchoolGrades: 6Distance: 1.1 mi
- 4/10Middletown High SchoolGrades: 9-12Distance: 1.2 mi

Get pre-qualified for a loan
At Zillow Home Loans, we can pre-qualify you in as little as 5 minutes with no impact to your credit score.An equal housing lender. NMLS #10287.
Sell for more on Zillow
Get a free Zillow Showcase℠ listing and you could sell for .
$554,100
2% more+ $11,082
With Zillow Showcase(estimated)
$565,182