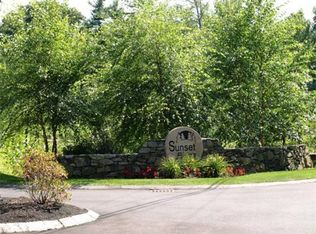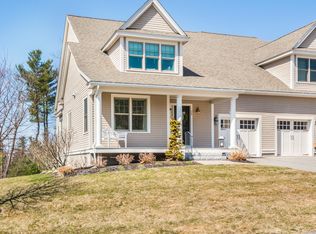LAST OPPORTUNITY TO OWN AN ARLINGTON HOME AT SUNSET RIDGE ! This home features an Open floor plan with attention to every detail and the finest craftsmanship! Standard features including hardwood floors, 9 ft ceilings, gas firplace, custom designed kitchens with granite counters, SS appliances, marble/tile baths with an expansive family room. Buyer to select their cabinets, granite, flooring, lights & paint to customize to their personal choices!
This property is off market, which means it's not currently listed for sale or rent on Zillow. This may be different from what's available on other websites or public sources.

