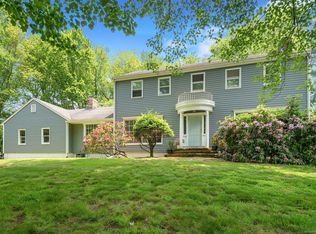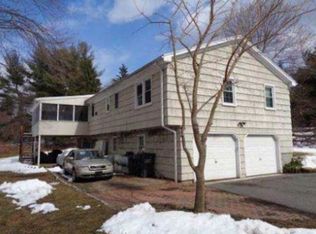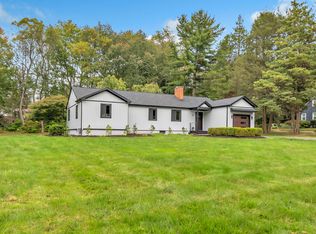Sold for $798,000
$798,000
58 Sunset Road, Easton, CT 06612
5beds
3,192sqft
Single Family Residence
Built in 1966
1.01 Acres Lot
$995,400 Zestimate®
$250/sqft
$6,979 Estimated rent
Home value
$995,400
$926,000 - $1.08M
$6,979/mo
Zestimate® history
Loading...
Owner options
Explore your selling options
What's special
Lower Easton Gem! This Colonial is full of charm, has a great floor plan, and sits on a gorgeous level property with heated in-ground pool. With 5 bedrooms 3 full baths; the home has endless possibilities. Main level features living room/dining room combo. Large eat in kitchen with granite countertops. Family room with fireplace. Large sunroom overlooking gorgeous pool and patio. The second floor features Primary bedroom with en suite bathroom. 4 additional bedrooms and a full bath complete the 2nd floor. The large unfinished basement is just waiting for your ideas. Large, flat 1 acre lot that is convenient to everything offered in Easton, Fairfield & Westport. Highly ranked Blue Ribbon Schools. Shop at the local farm stands and Silverman’s family-run farm; where you can pick-your-own fruits, pet & feed the animals, & enjoy tractor rides. Only a 20-minute ride to Fairfield train station. This is the perfect location to call home!
Zillow last checked: 8 hours ago
Listing updated: March 30, 2023 at 09:36am
Listed by:
Marissa Papa 203-331-7043,
Preston Gray Real Estate 475-269-5100
Bought with:
Susan Hanson, RES.0767809
William Raveis Real Estate
Source: Smart MLS,MLS#: 170547571
Facts & features
Interior
Bedrooms & bathrooms
- Bedrooms: 5
- Bathrooms: 3
- Full bathrooms: 3
Primary bedroom
- Features: Full Bath, Walk-In Closet(s), Wall/Wall Carpet
- Level: Upper
- Area: 253.5 Square Feet
- Dimensions: 19.5 x 13
Bedroom
- Features: Hardwood Floor
- Level: Upper
- Area: 143 Square Feet
- Dimensions: 13 x 11
Bedroom
- Features: Hardwood Floor
- Level: Upper
- Area: 165 Square Feet
- Dimensions: 15 x 11
Bedroom
- Features: Hardwood Floor
- Level: Upper
- Area: 170.5 Square Feet
- Dimensions: 15.5 x 11
Bedroom
- Features: Hardwood Floor
- Level: Upper
- Area: 109.25 Square Feet
- Dimensions: 11.5 x 9.5
Primary bathroom
- Features: Tile Floor
- Level: Upper
- Area: 49 Square Feet
- Dimensions: 7 x 7
Bathroom
- Features: Tile Floor
- Level: Main
- Area: 47.5 Square Feet
- Dimensions: 9.5 x 5
Bathroom
- Features: Tile Floor
- Level: Upper
- Area: 49 Square Feet
- Dimensions: 7 x 7
Dining room
- Features: Hardwood Floor
- Level: Main
- Area: 132 Square Feet
- Dimensions: 12 x 11
Family room
- Features: Fireplace, Hardwood Floor
- Level: Main
- Area: 338 Square Feet
- Dimensions: 26 x 13
Kitchen
- Features: Tile Floor
- Level: Main
- Area: 243.75 Square Feet
- Dimensions: 19.5 x 12.5
Living room
- Features: Hardwood Floor
- Level: Main
- Area: 273 Square Feet
- Dimensions: 21 x 13
Sun room
- Features: Tile Floor
- Level: Main
- Area: 513 Square Feet
- Dimensions: 38 x 13.5
Heating
- Baseboard, Forced Air, Natural Gas
Cooling
- Central Air
Appliances
- Included: Oven/Range, Microwave, Refrigerator, Dishwasher, Gas Water Heater
Features
- None
- Basement: Full
- Attic: Pull Down Stairs
- Number of fireplaces: 1
Interior area
- Total structure area: 3,192
- Total interior livable area: 3,192 sqft
- Finished area above ground: 3,192
Property
Parking
- Total spaces: 2
- Parking features: Attached, Paved
- Attached garage spaces: 2
- Has uncovered spaces: Yes
Accessibility
- Accessibility features: Accessible Approach with Ramp
Features
- Patio & porch: Porch
- Exterior features: Rain Gutters, Lighting
- Has private pool: Yes
- Pool features: In Ground, Heated, Vinyl
- Fencing: Partial
Lot
- Size: 1.01 Acres
- Features: Corner Lot
Details
- Additional structures: Shed(s)
- Parcel number: 114477
- Zoning: R1
Construction
Type & style
- Home type: SingleFamily
- Architectural style: Colonial
- Property subtype: Single Family Residence
Materials
- Wood Siding
- Foundation: Concrete Perimeter
- Roof: Fiberglass
Condition
- New construction: No
- Year built: 1966
Utilities & green energy
- Sewer: Septic Tank
- Water: Public
Community & neighborhood
Community
- Community features: Library, Park, Playground, Shopping/Mall
Location
- Region: Easton
- Subdivision: Lower Easton
Price history
| Date | Event | Price |
|---|---|---|
| 3/30/2023 | Sold | $798,000+9.3%$250/sqft |
Source: | ||
| 3/30/2023 | Contingent | $729,900$229/sqft |
Source: | ||
| 2/1/2023 | Listed for sale | $729,900$229/sqft |
Source: | ||
Public tax history
| Year | Property taxes | Tax assessment |
|---|---|---|
| 2025 | $14,138 +5.2% | $456,050 +0.2% |
| 2024 | $13,445 +2% | $455,140 |
| 2023 | $13,181 +1.8% | $455,140 |
Find assessor info on the county website
Neighborhood: 06612
Nearby schools
GreatSchools rating
- 7/10Samuel Staples Elementary SchoolGrades: PK-5Distance: 0.9 mi
- 9/10Helen Keller Middle SchoolGrades: 6-8Distance: 0.3 mi
- 7/10Joel Barlow High SchoolGrades: 9-12Distance: 5.4 mi
Schools provided by the listing agent
- Elementary: Samuel Staples
- High: Joel Barlow
Source: Smart MLS. This data may not be complete. We recommend contacting the local school district to confirm school assignments for this home.
Get pre-qualified for a loan
At Zillow Home Loans, we can pre-qualify you in as little as 5 minutes with no impact to your credit score.An equal housing lender. NMLS #10287.
Sell for more on Zillow
Get a Zillow Showcase℠ listing at no additional cost and you could sell for .
$995,400
2% more+$19,908
With Zillow Showcase(estimated)$1,015,308


