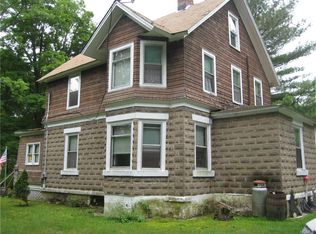Sold for $299,900
$299,900
58 Summitville Road, Wurtsboro, NY 12790
3beds
1,944sqft
Single Family Residence, Residential
Built in 1946
0.71 Acres Lot
$288,500 Zestimate®
$154/sqft
$2,588 Estimated rent
Home value
$288,500
$196,000 - $421,000
$2,588/mo
Zestimate® history
Loading...
Owner options
Explore your selling options
What's special
A Farmhouse Full of Heart – Your Own Special Place in Mamakating, NY
There’s something unforgettable about finding a place that feels like it was meant just for you—a home with soul, character, and a story. This charming two-story farmhouse in Mamakating, NY offers that rare feeling. It’s more than a house—it’s your place in the world. A space that’s truly yours.
From the moment you arrive, the wrap-around porch invites you to slow down, breathe deep, and imagine mornings with coffee and quiet, or evenings spent watching the light shift across the landscape.
Inside, sunlight pours through tall windows, highlighting the warmth of original hardwood floors, high ceilings, and the kind of woodwork and detailed moldings that simply can’t be replicated today. This home has heart—and history—and you can feel it in every room.
The layout flows naturally for daily living or special moments: a formal dining room for meals that matter, a cozy living room for connection and laughter, and an inviting entryway that makes every return feel like coming home. The kitchen, equipped with stainless steel appliances, is functional as-is but offers the perfect canvas for someone who wants to create a space tailored to their own taste and lifestyle.
Upstairs, you'll find three comfortable bedrooms and a finished bonus room, ideal for a home office, playroom, or creative space. This is a home that grows with you—ready to reflect your vision, your needs, your story.
And while the home offers room for your personal touch—it also brings peace of mind with recent updates that matter most: a new roof and a brand new well, two of the biggest investments already taken care of.
Tucked just minutes from the village of Wurtsboro, you’ll enjoy access to local shops, restaurants, hiking trails, and the natural beauty of Sullivan County, all within 90 minutes of New York City.
This is the kind of home you remember. The kind you make memories in. A place that might need a little love—but gives so much back in return.
Come step inside—and feel what it’s like to finally find your own special place to call home.
Zillow last checked: 8 hours ago
Listing updated: August 19, 2025 at 05:27am
Listed by:
Brian J Caplicki 845-460-0879,
Keller Williams Hudson Valley 845-610-6065
Bought with:
Arleen Sepulveda, 10401275256
Keller Williams Hudson Valley
Source: OneKey® MLS,MLS#: 847089
Facts & features
Interior
Bedrooms & bathrooms
- Bedrooms: 3
- Bathrooms: 2
- Full bathrooms: 2
Heating
- Forced Air, Oil
Cooling
- Central Air
Appliances
- Included: Dishwasher, Dryer, Electric Range, Microwave, Refrigerator, Washer
- Laundry: Washer/Dryer Hookup
Features
- Built-in Features, Crown Molding, Entrance Foyer, Formal Dining, Primary Bathroom, Natural Woodwork, Original Details
- Basement: Full
- Attic: Full,Walkup
- Has fireplace: No
Interior area
- Total structure area: 1,944
- Total interior livable area: 1,944 sqft
Property
Parking
- Parking features: Driveway, Off Street
- Has uncovered spaces: Yes
Features
- Levels: Two
Lot
- Size: 0.71 Acres
Details
- Parcel number: 408901700005033000
- Special conditions: None
Construction
Type & style
- Home type: SingleFamily
- Property subtype: Single Family Residence, Residential
Condition
- Year built: 1946
Utilities & green energy
- Sewer: Septic Tank
- Utilities for property: Electricity Connected, Trash Collection Private
Community & neighborhood
Location
- Region: Wurtsboro
Other
Other facts
- Listing agreement: Exclusive Right To Sell
Price history
| Date | Event | Price |
|---|---|---|
| 8/18/2025 | Sold | $299,900+3.4%$154/sqft |
Source: | ||
| 6/13/2025 | Pending sale | $289,900$149/sqft |
Source: | ||
| 6/11/2025 | Listing removed | $289,900$149/sqft |
Source: | ||
| 5/2/2025 | Price change | $289,900-3.3%$149/sqft |
Source: | ||
| 4/9/2025 | Listed for sale | $299,900-3.2%$154/sqft |
Source: | ||
Public tax history
| Year | Property taxes | Tax assessment |
|---|---|---|
| 2024 | -- | $59,600 |
| 2023 | -- | $59,600 +23.4% |
| 2022 | -- | $48,300 |
Find assessor info on the county website
Neighborhood: 12790
Nearby schools
GreatSchools rating
- 5/10Ellenville Elementary SchoolGrades: K-6Distance: 7.8 mi
- 4/10Ellenville High SchoolGrades: 7-12Distance: 7.8 mi
Schools provided by the listing agent
- Elementary: Ellenville Elementary School
- Middle: ELLENVILLE JUNIOR/SENIOR HIGH SCHOOL
- High: ELLENVILLE JUNIOR/SENIOR HIGH SCHOOL
Source: OneKey® MLS. This data may not be complete. We recommend contacting the local school district to confirm school assignments for this home.
