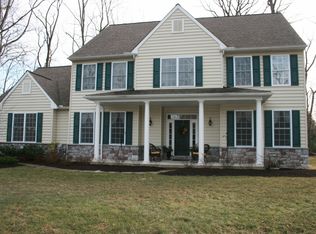**Welcome to 58 Summit Rd in Great Valley School District, a spacious 5 bedroom home offering plenty of living space on a half acre with fenced in yard. Upon entering the home you will find a two story foyer with a grand staircase, hardwood floors, Living room, Dining room with crown molding & butler's pantry, office, powder room, family room with gas fireplace and eat in kitchen with island. Upstairs you will find two nice sized bedrooms with a full hall bath, upstairs laundry room, princess suite with own full bath, and large primary suite with huge walk in closet, attached office, and large tiled bath with double sinks and soaking tub. Venture on down to the finished basement with stone built in bar, 5th bedroom, theater room, separate gym room (could be 6th bedroom) with attached full bath. french doors leading out to the fenced in backyard. It could be perfect for an in law suite and multi generational families. This home has it all and close to all the shops and restaurants Malvern has to offer. Close to major roadways, 202, 30 and Pa turnpike, HVAC was replaced 3 years ago.**
This property is off market, which means it's not currently listed for sale or rent on Zillow. This may be different from what's available on other websites or public sources.
