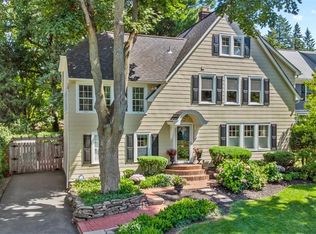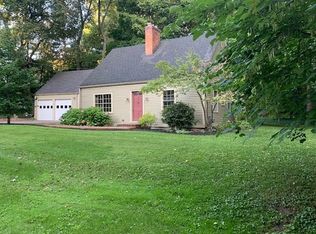Closed
$605,000
58 Summit Dr, Rochester, NY 14620
4beds
3,092sqft
Single Family Residence
Built in 1925
9,147.6 Square Feet Lot
$641,400 Zestimate®
$196/sqft
$2,674 Estimated rent
Maximize your home sale
Get more eyes on your listing so you can sell faster and for more.
Home value
$641,400
$603,000 - $680,000
$2,674/mo
Zestimate® history
Loading...
Owner options
Explore your selling options
What's special
One word describes this home! BEAUTIFUL! Conveniently located minutes from U of R, Strong, Highland park, restaurants and shopping! This 4 bedroom colonial has a huge master suite complete with its own sauna! Beautiful hardwoods, open floor plan from kitchen to family room complete with a gas fireplace, formal dining room and living room! Beautiful windows overlooking a huge deck bring the outside in! Magazine worthy gardens,beautiful architecture and details! First floor office or studio! Such a unique and one of a kind property! Delayed negotiations 4/17 at 12! HURRY
Zillow last checked: 8 hours ago
Listing updated: June 02, 2023 at 06:20am
Listed by:
Debranne Jacob 585-389-4019,
Howard Hanna
Bought with:
Ryan D. Smith, 10311209825
Tru Agent Real Estate
Source: NYSAMLSs,MLS#: R1462457 Originating MLS: Rochester
Originating MLS: Rochester
Facts & features
Interior
Bedrooms & bathrooms
- Bedrooms: 4
- Bathrooms: 3
- Full bathrooms: 2
- 1/2 bathrooms: 1
- Main level bathrooms: 1
Heating
- Gas, Forced Air
Cooling
- Central Air
Appliances
- Included: Convection Oven, Dishwasher, Disposal, Gas Oven, Gas Range, Gas Water Heater, Microwave, Refrigerator, Humidifier
- Laundry: In Basement
Features
- Breakfast Bar, Ceiling Fan(s), Cathedral Ceiling(s), Den, Separate/Formal Dining Room, Entrance Foyer, Separate/Formal Living Room, Home Office, Kitchen/Family Room Combo, Pantry, Pull Down Attic Stairs, Sliding Glass Door(s), Storage, Solid Surface Counters, Sauna, Window Treatments, Bath in Primary Bedroom, Programmable Thermostat
- Flooring: Carpet, Ceramic Tile, Hardwood, Varies
- Doors: Sliding Doors
- Windows: Drapes, Leaded Glass, Thermal Windows
- Basement: Full,Partially Finished,Walk-Out Access
- Attic: Pull Down Stairs
- Number of fireplaces: 2
Interior area
- Total structure area: 3,092
- Total interior livable area: 3,092 sqft
Property
Parking
- Total spaces: 2.5
- Parking features: Attached, Garage, Driveway, Garage Door Opener
- Attached garage spaces: 2.5
Features
- Levels: Two
- Stories: 2
- Patio & porch: Deck
- Exterior features: Blacktop Driveway, Deck, Private Yard, See Remarks
Lot
- Size: 9,147 sqft
- Dimensions: 58 x 160
- Features: Corner Lot, Residential Lot, Wooded
Details
- Parcel number: 2620001360700001062000
- Special conditions: Standard
Construction
Type & style
- Home type: SingleFamily
- Architectural style: Colonial
- Property subtype: Single Family Residence
Materials
- Cedar, Copper Plumbing
- Foundation: Block
- Roof: Asphalt
Condition
- Resale
- Year built: 1925
Utilities & green energy
- Electric: Circuit Breakers
- Sewer: Septic Tank
- Water: Connected, Public
- Utilities for property: Cable Available, High Speed Internet Available, Water Connected
Community & neighborhood
Security
- Security features: Security System Owned
Location
- Region: Rochester
- Subdivision: Summit View
Other
Other facts
- Listing terms: Conventional
Price history
| Date | Event | Price |
|---|---|---|
| 5/31/2023 | Sold | $605,000+21%$196/sqft |
Source: | ||
| 4/18/2023 | Pending sale | $499,900$162/sqft |
Source: | ||
| 4/12/2023 | Listed for sale | $499,900+44.9%$162/sqft |
Source: | ||
| 9/25/2015 | Sold | $345,000$112/sqft |
Source: | ||
Public tax history
| Year | Property taxes | Tax assessment |
|---|---|---|
| 2024 | -- | $356,500 |
| 2023 | -- | $356,500 |
| 2022 | -- | $356,500 |
Find assessor info on the county website
Neighborhood: 14620
Nearby schools
GreatSchools rating
- NACouncil Rock Primary SchoolGrades: K-2Distance: 2.3 mi
- 7/10Twelve Corners Middle SchoolGrades: 6-8Distance: 1.6 mi
- 8/10Brighton High SchoolGrades: 9-12Distance: 1.6 mi
Schools provided by the listing agent
- District: Brighton
Source: NYSAMLSs. This data may not be complete. We recommend contacting the local school district to confirm school assignments for this home.

