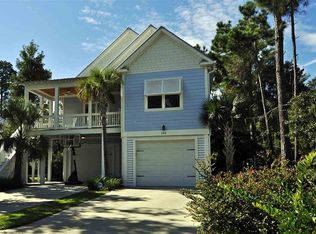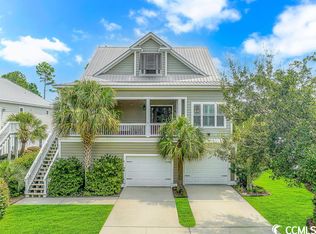Sold for $675,000
$675,000
58 Summerwind Loop, Murrells Inlet, SC 29576
3beds
2,172sqft
Single Family Residence
Built in 2012
6,534 Square Feet Lot
$663,600 Zestimate®
$311/sqft
$2,283 Estimated rent
Home value
$663,600
$611,000 - $723,000
$2,283/mo
Zestimate® history
Loading...
Owner options
Explore your selling options
What's special
This is a soul enchanting home in the very center of Murrells Inlet, boasting a warm and ever so lightly European heart beat! This is no cookie cutter home, no builder grade finishes to be found here. The living room, office/sitting room and large bedroom downstairs are all extra charming and cozy due to the addition of solid antique hand finished cypress wood that was reclaimed from a shipwreck along the local portion of the Intercostal waterway. The beautiful flooring is prefinished hickory. The kitchen has been the main area of upgrades recently and is home to an Italian ILVE gas range with electric oven, high end natural stone quartzite countertops which offer the beautiful aesthetics of quartz without the staining! The backsplash is hand painted wall tile and there is an extra large white porcelain Kohler sink. Custom black wide slat plantation shutters. The primary bathroom has Porcelanosa high quality ceramic tile that was made in Spain. The fixtures in master bath are Signature Hardware and the soaking tub is brand new. Three bedrooms and three full bathrooms are available as well as a secondary sitting room area or home office space. A front porch offers beautiful space to enjoy the outdoors with shade in the morning and sun in the afternoon. Generously sized 2 car garage with extra space for golf cart or storage. Irrigation system. The Marshwalk with a plethora of restaurants and entertainment is less than 4 mins by car and you can also walk or golf cart within a short time! The Murrells Inlet bike path is just outside the back door as well.
Zillow last checked: 8 hours ago
Listing updated: December 10, 2024 at 09:21am
Listed by:
Lisa A Duncan-Wellons 843-450-8511,
Fitzgerald Realty Inc
Bought with:
The Vaught Group
EXP Realty LLC
Source: CCAR,MLS#: 2422540 Originating MLS: Coastal Carolinas Association of Realtors
Originating MLS: Coastal Carolinas Association of Realtors
Facts & features
Interior
Bedrooms & bathrooms
- Bedrooms: 3
- Bathrooms: 3
- Full bathrooms: 3
Primary bedroom
- Features: Ceiling Fan(s), Linen Closet, Walk-In Closet(s)
- Level: Main
Primary bedroom
- Dimensions: 14'6x14'4
Bedroom 1
- Level: Lower
Bedroom 1
- Dimensions: 12'3x18'3
Bedroom 2
- Level: Lower
Bedroom 2
- Dimensions: 15'7x11
Primary bathroom
- Features: Bathtub, Dual Sinks, Separate Shower
Dining room
- Features: Kitchen/Dining Combo
Dining room
- Dimensions: 9'2x11
Family room
- Features: Beamed Ceilings
Great room
- Dimensions: 18'6x23'6
Kitchen
- Features: Breakfast Bar, Breakfast Area, Kitchen Exhaust Fan, Kitchen Island, Pantry, Solid Surface Counters
Kitchen
- Dimensions: 9'10x9'6
Other
- Features: Bedroom on Main Level, Library
Heating
- Central, Electric
Cooling
- Central Air
Appliances
- Included: Dishwasher, Disposal, Microwave, Range, Refrigerator, Range Hood
- Laundry: Washer Hookup
Features
- Split Bedrooms, Window Treatments, Breakfast Bar, Bedroom on Main Level, Breakfast Area, Kitchen Island, Solid Surface Counters
- Flooring: Wood
Interior area
- Total structure area: 3,280
- Total interior livable area: 2,172 sqft
Property
Parking
- Total spaces: 4
- Parking features: Underground, Garage Door Opener
- Has garage: Yes
Features
- Levels: Two
- Stories: 2
- Patio & porch: Rear Porch, Front Porch, Patio
- Exterior features: Sprinkler/Irrigation, Porch, Patio
Lot
- Size: 6,534 sqft
- Features: Irregular Lot
Details
- Additional parcels included: ,
- Parcel number: 4101200530225
- Zoning: Res
- Special conditions: None
Construction
Type & style
- Home type: SingleFamily
- Architectural style: Raised Beach
- Property subtype: Single Family Residence
Materials
- Wood Frame
- Foundation: Raised
Condition
- Resale
- Year built: 2012
Utilities & green energy
- Water: Public
- Utilities for property: Cable Available, Electricity Available, Natural Gas Available, Phone Available, Sewer Available, Underground Utilities, Water Available
Community & neighborhood
Security
- Security features: Smoke Detector(s)
Community
- Community features: Golf Carts OK, Long Term Rental Allowed
Location
- Region: Murrells Inlet
- Subdivision: South Bay Village
HOA & financial
HOA
- Has HOA: Yes
- HOA fee: $115 monthly
- Amenities included: Owner Allowed Golf Cart, Pet Restrictions, Tenant Allowed Golf Cart
- Services included: Common Areas, Trash
Other
Other facts
- Listing terms: Cash,Conventional,FHA,VA Loan
Price history
| Date | Event | Price |
|---|---|---|
| 12/9/2024 | Sold | $675,000-1.5%$311/sqft |
Source: | ||
| 10/28/2024 | Contingent | $685,000$315/sqft |
Source: | ||
| 10/16/2024 | Price change | $685,000-2.1%$315/sqft |
Source: | ||
| 9/29/2024 | Listed for sale | $699,999+136.9%$322/sqft |
Source: | ||
| 8/13/2014 | Sold | $295,500$136/sqft |
Source: Public Record Report a problem | ||
Public tax history
| Year | Property taxes | Tax assessment |
|---|---|---|
| 2024 | $1,705 +5.9% | $11,650 |
| 2023 | $1,609 +20.5% | $11,650 |
| 2022 | $1,335 +3.4% | $11,650 0% |
Find assessor info on the county website
Neighborhood: 29576
Nearby schools
GreatSchools rating
- 8/10Waccamaw Intermediate SchoolGrades: 4-6Distance: 5.3 mi
- 10/10Waccamaw Middle SchoolGrades: 7-8Distance: 4.9 mi
- 8/10Waccamaw High SchoolGrades: 9-12Distance: 8.8 mi
Schools provided by the listing agent
- Elementary: Waccamaw Elementary School
- Middle: Waccamaw Middle School
- High: Waccamaw High School
Source: CCAR. This data may not be complete. We recommend contacting the local school district to confirm school assignments for this home.
Get pre-qualified for a loan
At Zillow Home Loans, we can pre-qualify you in as little as 5 minutes with no impact to your credit score.An equal housing lender. NMLS #10287.
Sell for more on Zillow
Get a Zillow Showcase℠ listing at no additional cost and you could sell for .
$663,600
2% more+$13,272
With Zillow Showcase(estimated)$676,872

