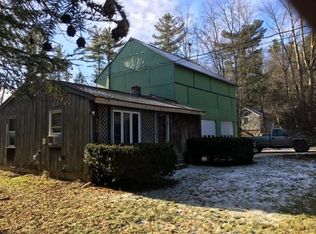Exquisite private setting on quiet country road. This home has been meticulously cared for and maintained to perfection both inside and out. Hardwood floors throughout, fireplaced living room with sliders to deck and pristine back yard. Fully applianced kitchen with glass tile backsplash and greenhouse window for the plant lover. Finished lower level for additional living space. Two car garage, generator hookup as well as beautiful gardens, many fruit trees and a level sprawling lawn all await you. Come and see why this should be your new home! Must be seen to appreciate all this home has to offer.
This property is off market, which means it's not currently listed for sale or rent on Zillow. This may be different from what's available on other websites or public sources.
