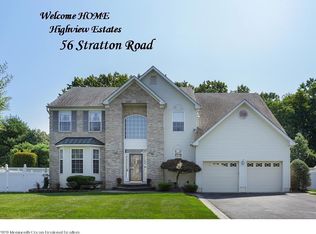Fully updated, center hall Colonial in the desirable High view Estates development in Old Bridge! Enter into the vaulted foyer with custom tiling. Brazilian cherry wood flooring in the formal Living and Dining rooms, with recessed lighting and crown molding throughout. Sunken Family Room with elegant mantle and gas fireplace. Custom Kitchen with new stainless steel appliances, built in wine cooler, pull out dishwasher, granite countertops, and custom cabinetry. Second level features Brazilian cherry wood flooring. Master suite has cathedral ceiling, with two closets, master bath with double vanity, soaking tub, and stand up shower. Three more generous sized bedrooms, and a hallway bath with double vanity and tub/shower. Slider off kitchen to paver patio, and backyard featuring built in barbecue, gazebo, storage shed and paver walkway to the front yard. Backed to private grass area that is maintained by the association. Home has a finished basement with plenty of additional storage space. Come check this one out today, it will not last!
This property is off market, which means it's not currently listed for sale or rent on Zillow. This may be different from what's available on other websites or public sources.
