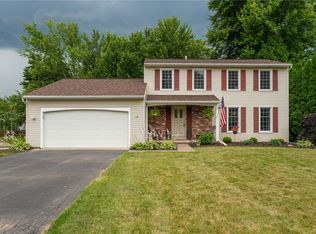Closed
$375,000
58 Stover Rd, Rochester, NY 14624
4beds
2,413sqft
Single Family Residence
Built in 1983
0.37 Acres Lot
$418,500 Zestimate®
$155/sqft
$2,925 Estimated rent
Home value
$418,500
$398,000 - $439,000
$2,925/mo
Zestimate® history
Loading...
Owner options
Explore your selling options
What's special
Step into this FANTASTIC one owner colonial in the HEART of Chili! Inside you will find a METICULOUS interior w/an UPGRADED white kitchen w/QUARTZ counters & stainless appliances! The large formal dining & the SPACIOUS living rm are ideal for entertaining! The GAS fireplaced fam rm leads to the VAULTED 4 season room that can be enjoyed ALL year long! The primary bedroom has a SIZABLE walk in closet & updated EN SUITE bath! The bedrooms are ALL good size w/GREAT closet space too! The lower level rec room is PERFECT for home gym, or game rm! There could be an in law potential and also plenty of room for 1st flr laundry if you prefer! There's hardwood floors, vinyl windows, vinyl siding, updated furnace & AC too! Plus the AWESOME yard w/GREEN grass & TREES for days - A true private OASIS! The front porch is just the icing on the cake! EXCEPTIONAL location, IMPECCABLLY maintained & QUALITY built! (SF includes the heated 4 season rm which is 240 SF) Delayed showings Tues 6/6/2023 at 2PM w/delayed negotiations Wed 6/14/2023 at 10AM
Zillow last checked: 8 hours ago
Listing updated: August 08, 2023 at 02:53pm
Listed by:
Carla J. Rosati 585-738-1210,
RE/MAX Realty Group
Bought with:
Dean Popoli, 10401201784
Empire Realty Group
Source: NYSAMLSs,MLS#: R1475724 Originating MLS: Rochester
Originating MLS: Rochester
Facts & features
Interior
Bedrooms & bathrooms
- Bedrooms: 4
- Bathrooms: 3
- Full bathrooms: 2
- 1/2 bathrooms: 1
- Main level bathrooms: 1
Heating
- Gas, Forced Air
Cooling
- Central Air
Appliances
- Included: Dryer, Dishwasher, Electric Oven, Electric Range, Disposal, Gas Water Heater, Microwave, Refrigerator, Washer
Features
- Ceiling Fan(s), Separate/Formal Dining Room, Entrance Foyer, Eat-in Kitchen, Separate/Formal Living Room, Quartz Counters, See Remarks, Sliding Glass Door(s), In-Law Floorplan, Bath in Primary Bedroom
- Flooring: Carpet, Hardwood, Laminate, Tile, Varies
- Doors: Sliding Doors
- Windows: Thermal Windows
- Basement: Finished,Partially Finished,Sump Pump
- Number of fireplaces: 1
Interior area
- Total structure area: 2,413
- Total interior livable area: 2,413 sqft
Property
Parking
- Total spaces: 2
- Parking features: Attached, Garage, Driveway, Garage Door Opener
- Attached garage spaces: 2
Features
- Levels: Two
- Stories: 2
- Patio & porch: Open, Patio, Porch
- Exterior features: Blacktop Driveway, Patio, Private Yard, See Remarks
Lot
- Size: 0.37 Acres
- Dimensions: 76 x 202
- Features: Residential Lot, Wooded
Details
- Parcel number: 2622001460500004030000
- Special conditions: Standard
Construction
Type & style
- Home type: SingleFamily
- Architectural style: Colonial
- Property subtype: Single Family Residence
Materials
- Vinyl Siding, Copper Plumbing
- Foundation: Block
- Roof: Asphalt
Condition
- Resale
- Year built: 1983
Utilities & green energy
- Electric: Circuit Breakers
- Sewer: Connected
- Water: Connected, Public
- Utilities for property: Cable Available, Sewer Connected, Water Connected
Community & neighborhood
Location
- Region: Rochester
- Subdivision: Spring Vly Sec 05 Ph 02
Other
Other facts
- Listing terms: Cash,Conventional,FHA,VA Loan
Price history
| Date | Event | Price |
|---|---|---|
| 7/27/2023 | Sold | $375,000+38.9%$155/sqft |
Source: | ||
| 6/15/2023 | Pending sale | $269,900$112/sqft |
Source: | ||
| 6/5/2023 | Listed for sale | $269,900$112/sqft |
Source: | ||
Public tax history
| Year | Property taxes | Tax assessment |
|---|---|---|
| 2024 | -- | $298,700 +44.4% |
| 2023 | -- | $206,800 |
| 2022 | -- | $206,800 |
Find assessor info on the county website
Neighborhood: 14624
Nearby schools
GreatSchools rating
- 8/10Florence Brasser SchoolGrades: K-5Distance: 1.1 mi
- 5/10Gates Chili Middle SchoolGrades: 6-8Distance: 3.5 mi
- 4/10Gates Chili High SchoolGrades: 9-12Distance: 3.6 mi
Schools provided by the listing agent
- District: Gates Chili
Source: NYSAMLSs. This data may not be complete. We recommend contacting the local school district to confirm school assignments for this home.
