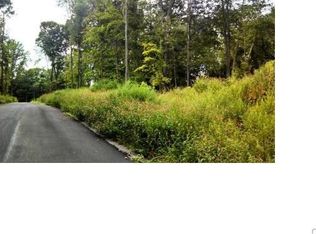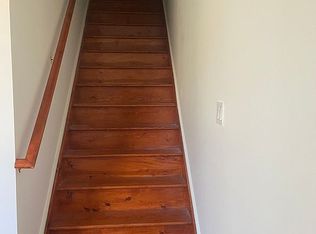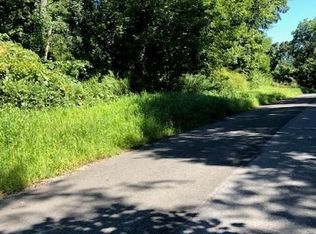Sold for $947,000
$947,000
58 Stony Hill Road, Brookfield, CT 06804
4beds
4,595sqft
Single Family Residence
Built in 2023
2.96 Acres Lot
$1,153,400 Zestimate®
$206/sqft
$5,631 Estimated rent
Home value
$1,153,400
$1.07M - $1.25M
$5,631/mo
Zestimate® history
Loading...
Owner options
Explore your selling options
What's special
Don't miss this opportunity to own a beautiful new construction home in Brookfield. Local builder known for quality and craftsmanship is curating this modern colonial home. Upon entering the home you will be greeted by a two story foyer that flows effortlessly into the open concept living area. The home features a dream kitchen with large island, custom cabinetry, walk in pantry and stainless steel appliances. The adjacent dining area and family room with fireplace offer an amazing space for entertaining and family gatherings. An additional room on the main level may serve as a living room and/or office. A mudroom off of the kitchen completes the main level, with custom built-in cabinetry that provides ample storage space for the whole family. The second level features a large primary bedroom with two walk in closets and luxurious private bathroom that features a free standing tub, and glass enclosed shower. Three additional bedrooms round out the upper level, one features a private bath and the other two share a jack & Jill bath. The large laundry room completes the upper level. Wide plank white oak floors can be found throughout the main and upper level. There's more....a finished lower level with full bath, walkout and patio allows for even more space for a home office, rec room, gym etc. There is still time to customize finishes!
Zillow last checked: 8 hours ago
Listing updated: October 03, 2023 at 12:09pm
Listed by:
Erica Flores 914-522-2699,
Around Town Real Estate LLC 203-727-8621
Bought with:
Barbara L. Sawin, RES.0818424
Houlihan Lawrence
Source: Smart MLS,MLS#: 170550259
Facts & features
Interior
Bedrooms & bathrooms
- Bedrooms: 4
- Bathrooms: 5
- Full bathrooms: 4
- 1/2 bathrooms: 1
Primary bedroom
- Features: High Ceilings, Double-Sink, Full Bath, Walk-In Closet(s), Hardwood Floor
- Level: Upper
Bedroom
- Features: High Ceilings, Full Bath, Hardwood Floor
- Level: Upper
Bedroom
- Features: High Ceilings, Double-Sink, Jack & Jill Bath, Hardwood Floor
- Level: Upper
Bedroom
- Features: High Ceilings, Hardwood Floor
- Level: Upper
Dining room
- Features: High Ceilings, Wood Stove, Sliders
- Level: Main
Family room
- Features: High Ceilings, Fireplace, Hardwood Floor
- Level: Main
Kitchen
- Features: High Ceilings, Kitchen Island, Hardwood Floor
- Level: Main
Living room
- Features: High Ceilings, Hardwood Floor
- Level: Main
Rec play room
- Features: Half Bath
- Level: Lower
Heating
- Forced Air, Propane
Cooling
- Central Air
Appliances
- Included: Gas Cooktop, Oven, Microwave, Refrigerator, Dishwasher, Water Heater
- Laundry: Upper Level, Mud Room
Features
- Open Floorplan, Entrance Foyer
- Basement: Full,Partially Finished
- Attic: Access Via Hatch
- Number of fireplaces: 1
Interior area
- Total structure area: 4,595
- Total interior livable area: 4,595 sqft
- Finished area above ground: 3,495
- Finished area below ground: 1,100
Property
Parking
- Total spaces: 2
- Parking features: Attached, Asphalt
- Attached garage spaces: 2
- Has uncovered spaces: Yes
Features
- Patio & porch: Deck, Patio, Porch
Lot
- Size: 2.96 Acres
- Features: Cul-De-Sac, Few Trees
Details
- Parcel number: 2615033
- Zoning: R80
Construction
Type & style
- Home type: SingleFamily
- Architectural style: Colonial
- Property subtype: Single Family Residence
Materials
- Vinyl Siding
- Foundation: Concrete Perimeter
- Roof: Asphalt
Condition
- Under Construction
- New construction: Yes
- Year built: 2023
Details
- Warranty included: Yes
Utilities & green energy
- Sewer: Septic Tank
- Water: Well
Community & neighborhood
Community
- Community features: Basketball Court, Golf, Health Club, Lake, Library, Medical Facilities, Park, Tennis Court(s)
Location
- Region: Brookfield
Price history
| Date | Event | Price |
|---|---|---|
| 10/3/2023 | Sold | $947,000-0.3%$206/sqft |
Source: | ||
| 8/3/2023 | Contingent | $950,000$207/sqft |
Source: | ||
| 2/16/2023 | Listed for sale | $950,000+645.1%$207/sqft |
Source: | ||
| 11/12/2021 | Listing removed | -- |
Source: Real Living Real Estate Report a problem | ||
| 10/12/2021 | Sold | $127,500$28/sqft |
Source: | ||
Public tax history
| Year | Property taxes | Tax assessment |
|---|---|---|
| 2025 | $15,911 +3.7% | $549,990 |
| 2024 | $15,345 +498% | $549,990 +475.7% |
| 2023 | $2,566 +3.8% | $95,530 |
Find assessor info on the county website
Neighborhood: 06804
Nearby schools
GreatSchools rating
- 6/10Candlewood Lake Elementary SchoolGrades: K-5Distance: 1.6 mi
- 7/10Whisconier Middle SchoolGrades: 6-8Distance: 0.9 mi
- 8/10Brookfield High SchoolGrades: 9-12Distance: 3.1 mi
Get pre-qualified for a loan
At Zillow Home Loans, we can pre-qualify you in as little as 5 minutes with no impact to your credit score.An equal housing lender. NMLS #10287.
Sell for more on Zillow
Get a Zillow Showcase℠ listing at no additional cost and you could sell for .
$1,153,400
2% more+$23,068
With Zillow Showcase(estimated)$1,176,468


