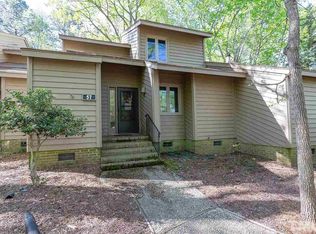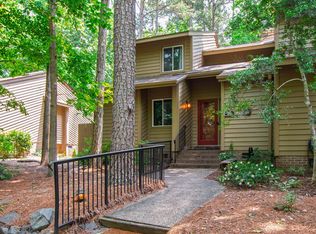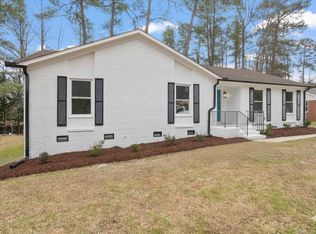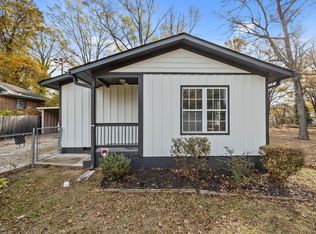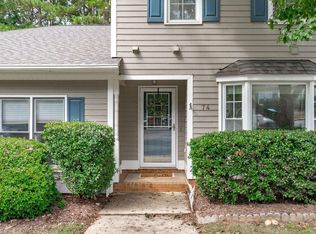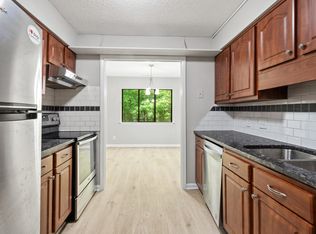Nestled among the trees sits this Charming Townhome with cozy family room and upgrades galore. Kitchen features quartz countertops, tiled backsplash and stainless steel appliances. Refinished hardwood flooring on 1st floor, PLUSH carpet and new interior paint. Convenient to highways, hospitals and universities. Move in and Enjoy! Staged photos to show homes potential.
For sale
Price cut: $1K (1/9)
$363,900
58 Stoneridge Rd, Durham, NC 27705
3beds
1,820sqft
Est.:
Townhouse, Residential
Built in 1981
2,613.6 Square Feet Lot
$359,400 Zestimate®
$200/sqft
$205/mo HOA
What's special
Cozy family roomPlush carpetTiled backsplashNew interior paintStainless steel appliancesKitchen features quartz countertops
- 31 days |
- 856 |
- 53 |
Zillow last checked: 8 hours ago
Listing updated: January 09, 2026 at 02:43pm
Listed by:
Stephanie Anson 919-335-3048,
Northside Realty Inc.
Source: Doorify MLS,MLS#: 10136946
Tour with a local agent
Facts & features
Interior
Bedrooms & bathrooms
- Bedrooms: 3
- Bathrooms: 3
- Full bathrooms: 3
Heating
- Forced Air
Cooling
- Central Air
Appliances
- Included: Dishwasher, Electric Range, Microwave, Stainless Steel Appliance(s), Water Heater
Features
- Bathtub/Shower Combination, Ceiling Fan(s), Granite Counters, Open Floorplan
- Flooring: Carpet
- Common walls with other units/homes: 2+ Common Walls
Interior area
- Total structure area: 1,820
- Total interior livable area: 1,820 sqft
- Finished area above ground: 1,820
- Finished area below ground: 0
Property
Parking
- Total spaces: 2
- Parking features: Parking Lot
- Uncovered spaces: 2
Features
- Levels: Two
- Stories: 2
- Pool features: Community
- Has view: Yes
Lot
- Size: 2,613.6 Square Feet
Details
- Parcel number: 0811114584
- Special conditions: Standard
Construction
Type & style
- Home type: Townhouse
- Architectural style: Traditional
- Property subtype: Townhouse, Residential
- Attached to another structure: Yes
Materials
- Frame, Wood Siding
- Foundation: Pillar/Post/Pier
- Roof: Shingle
Condition
- New construction: No
- Year built: 1981
Utilities & green energy
- Sewer: Public Sewer
- Water: Public
Community & HOA
Community
- Features: Playground, Pool
- Subdivision: Colony Hill at Beech Hill
HOA
- Has HOA: Yes
- Amenities included: Clubhouse, Pool, Tennis Court(s)
- Services included: Maintenance Grounds
- HOA fee: $205 monthly
Location
- Region: Durham
Financial & listing details
- Price per square foot: $200/sqft
- Tax assessed value: $346,991
- Annual tax amount: $2,543
- Date on market: 12/12/2025
- Road surface type: Asphalt
Estimated market value
$359,400
$341,000 - $377,000
$1,969/mo
Price history
Price history
| Date | Event | Price |
|---|---|---|
| 1/9/2026 | Price change | $363,900-0.3%$200/sqft |
Source: | ||
| 12/12/2025 | Listed for sale | $364,900$200/sqft |
Source: | ||
| 11/21/2025 | Listing removed | $364,900$200/sqft |
Source: | ||
| 11/6/2025 | Pending sale | $364,900$200/sqft |
Source: | ||
| 10/24/2025 | Price change | $364,900-2.1%$200/sqft |
Source: | ||
Public tax history
Public tax history
| Year | Property taxes | Tax assessment |
|---|---|---|
| 2025 | $3,440 +35.2% | $346,991 +90.3% |
| 2024 | $2,543 +6.5% | $182,338 |
| 2023 | $2,388 +2.3% | $182,338 |
Find assessor info on the county website
BuyAbility℠ payment
Est. payment
$2,274/mo
Principal & interest
$1712
Property taxes
$230
Other costs
$332
Climate risks
Neighborhood: 27705
Nearby schools
GreatSchools rating
- 6/10Forest View ElementaryGrades: K-5Distance: 1.8 mi
- 8/10Sherwood Githens MiddleGrades: 6-8Distance: 1.2 mi
- 4/10Charles E Jordan Sr High SchoolGrades: 9-12Distance: 3.9 mi
Schools provided by the listing agent
- Elementary: Durham - Forest View
- Middle: Durham - Githens
- High: Durham - Jordan
Source: Doorify MLS. This data may not be complete. We recommend contacting the local school district to confirm school assignments for this home.
- Loading
- Loading
