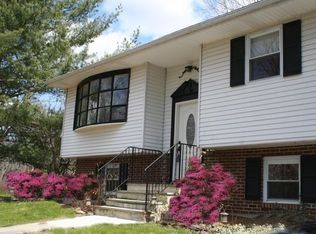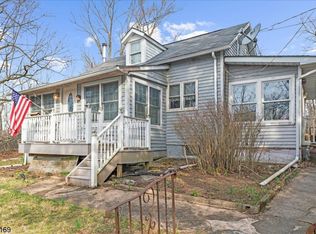Amazing property, Nothing to do but move in. Home renovated over the past few years. New floors, septic, plus added an oversized two car garage/workshop on the property. Link to video tour under media Custom 4 Br 3.1 Ba colonial sits on 6.3 acres. Uniquely designed, blending old with new to make this home a comfortable retreat. New bridge over stream that opens to a magnificent property. So many places to relax and enjoy nature. Lovely front porch, reminiscent of old, fire pit, fenced in back yard, plenty of room for a pool. Spectacular oversized two car garage with workshop. Enter the foyer and immediately notice the new wide plank wood floors that greet you. Kit has a Stone surrounds built in gas cooktop, with heat lamps & water spout. Plenty of Granite counters, wood beams. Must see home to appreciate!
This property is off market, which means it's not currently listed for sale or rent on Zillow. This may be different from what's available on other websites or public sources.

