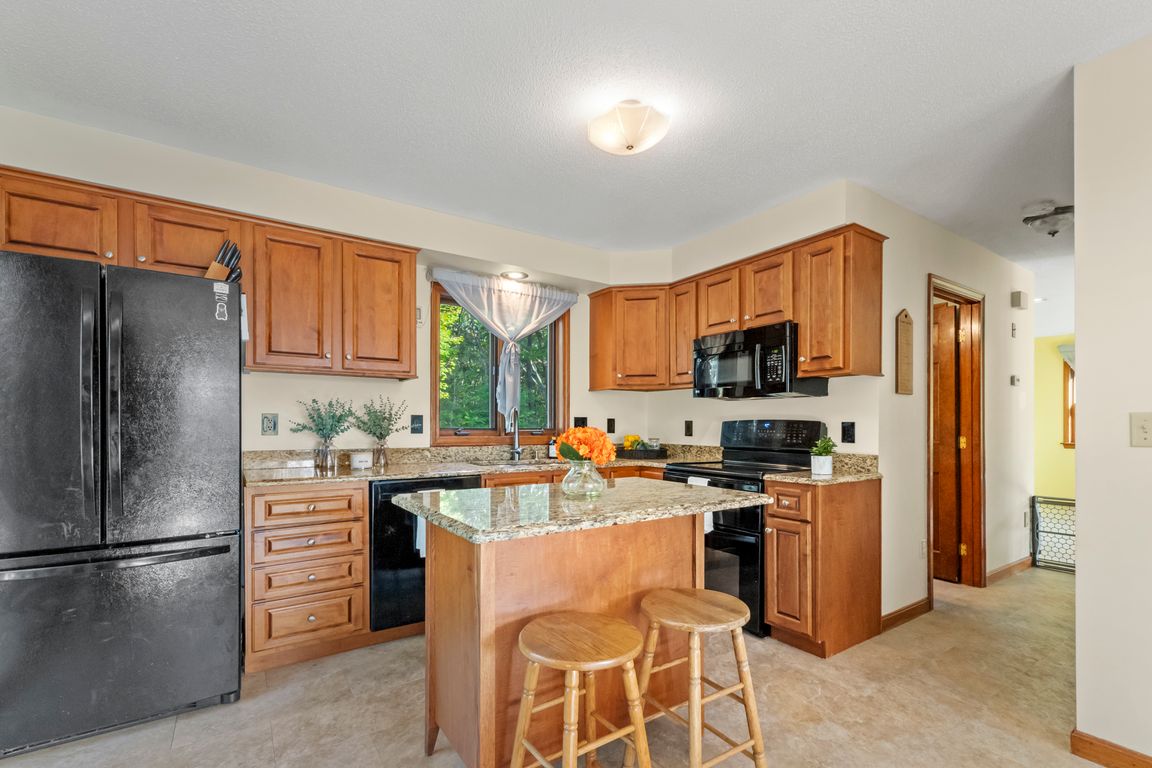
For sale
$489,900
3beds
2,057sqft
58 Stone Brook Ln, Ashby, MA 01431
3beds
2,057sqft
Single family residence
Built in 1991
1.12 Acres
6 Open parking spaces
$238 price/sqft
What's special
Open-concept kitchenQuiet cul-de-sacProfessionally landscaped yardExceptional privacySolid stone countertops
Located in a beautiful neighborhood on a quiet cul-de-sac near Willard Brook State Forest, this lovely Colonial offers exceptional privacy and comfort with 3 bedrooms and 2.5 baths. The first floor welcomes you with a spacious front-to-back living room and an open-concept kitchen and dining area featuring solid stone countertops, island, ...
- 5 days |
- 1,267 |
- 58 |
Likely to sell faster than
Source: MLS PIN,MLS#: 73441919
Travel times
Living Room
Kitchen
Primary Bedroom
Zillow last checked: 7 hours ago
Listing updated: October 13, 2025 at 12:06am
Listed by:
Carolyn Kennedy,
Lamacchia Realty, Inc.
Source: MLS PIN,MLS#: 73441919
Facts & features
Interior
Bedrooms & bathrooms
- Bedrooms: 3
- Bathrooms: 3
- Full bathrooms: 2
- 1/2 bathrooms: 1
Primary bedroom
- Features: Bathroom - 3/4, Cathedral Ceiling(s), Ceiling Fan(s), Walk-In Closet(s), Closet, Flooring - Wall to Wall Carpet, Cable Hookup
- Level: Second
- Area: 283.94
- Dimensions: 14.75 x 19.25
Bedroom 2
- Features: Closet, Flooring - Wall to Wall Carpet
- Level: Second
- Area: 218.17
- Dimensions: 14 x 15.58
Bedroom 3
- Features: Closet, Flooring - Wall to Wall Carpet
- Level: Second
- Area: 1263.17
- Dimensions: 106 x 11.92
Primary bathroom
- Features: Yes
Bathroom 1
- Features: Bathroom - 3/4, Bathroom - With Shower Stall, Flooring - Vinyl
- Level: Second
- Area: 34.83
- Dimensions: 7.08 x 4.92
Bathroom 2
- Features: Bathroom - Full, Bathroom - Tiled With Tub & Shower, Flooring - Vinyl
- Level: Second
- Area: 40.97
- Dimensions: 8.33 x 4.92
Bathroom 3
- Features: Bathroom - Half, Flooring - Vinyl, Dryer Hookup - Electric, Washer Hookup
- Level: First
- Area: 27.97
- Dimensions: 4.42 x 6.33
Dining room
- Features: Flooring - Hardwood, Window(s) - Bay/Bow/Box, Open Floorplan
- Level: First
- Area: 208.96
- Dimensions: 14.75 x 14.17
Family room
- Features: Flooring - Laminate, Exterior Access, Recessed Lighting
- Level: Basement
- Area: 320.03
- Dimensions: 13.67 x 23.42
Kitchen
- Features: Flooring - Vinyl, Countertops - Stone/Granite/Solid, Kitchen Island, Breakfast Bar / Nook, Deck - Exterior, Open Floorplan, Slider
- Level: First
- Area: 203
- Dimensions: 21 x 9.67
Living room
- Features: Flooring - Wall to Wall Carpet, Window(s) - Bay/Bow/Box, Cable Hookup
- Level: First
- Area: 331.68
- Dimensions: 13.92 x 23.83
Heating
- Baseboard, Oil
Cooling
- Heat Pump
Appliances
- Laundry: First Floor, Electric Dryer Hookup, Washer Hookup
Features
- Entrance Foyer, Central Vacuum
- Flooring: Vinyl, Carpet, Hardwood, Wood Laminate
- Doors: Insulated Doors
- Windows: Insulated Windows
- Basement: Full,Partially Finished,Walk-Out Access,Interior Entry,Concrete
- Has fireplace: No
Interior area
- Total structure area: 2,057
- Total interior livable area: 2,057 sqft
- Finished area above ground: 1,764
- Finished area below ground: 293
Video & virtual tour
Property
Parking
- Total spaces: 6
- Parking features: Paved Drive, Paved
- Has uncovered spaces: Yes
Features
- Patio & porch: Deck - Composite
- Exterior features: Deck - Composite, Rain Gutters, Storage, Professional Landscaping
Lot
- Size: 1.12 Acres
- Features: Cul-De-Sac, Wooded, Sloped, Other
Details
- Parcel number: 337696
- Zoning: RA
Construction
Type & style
- Home type: SingleFamily
- Architectural style: Colonial
- Property subtype: Single Family Residence
Materials
- Conventional (2x4-2x6)
- Foundation: Concrete Perimeter
- Roof: Shingle
Condition
- Year built: 1991
Utilities & green energy
- Electric: Circuit Breakers, 200+ Amp Service, Generator Connection
- Sewer: Private Sewer
- Water: Private
- Utilities for property: for Electric Range, for Electric Dryer, Washer Hookup, Generator Connection
Green energy
- Energy generation: Solar
Community & HOA
Community
- Features: Shopping, Park, Walk/Jog Trails, Conservation Area, Highway Access, House of Worship, Public School
HOA
- Has HOA: No
Location
- Region: Ashby
Financial & listing details
- Price per square foot: $238/sqft
- Tax assessed value: $347,100
- Annual tax amount: $5,286
- Date on market: 10/9/2025
- Road surface type: Paved