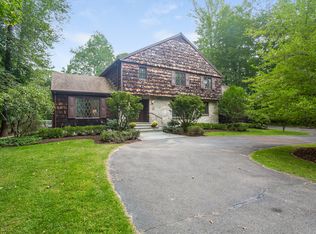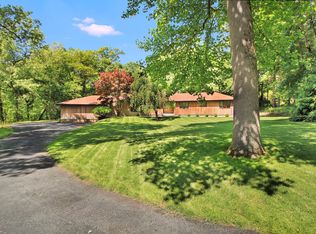Stunning Colonial at the end of a desirable Greenfield Hill Cul de Sac This 2003 sun-filled Greenfield Hill retreat is nicely situated at the end of a cul-de-sac in desirable neighborhood. Dramatic two story foyer opens to formal Living Room. This in turn, opens to Dining Room encased in boxed molding. Over-sized Kitchen boasts granite counter tops, stainless steel appliances, double oven, tile flooring, double pantry, desk area, breakfast nook and plenty of cabinetry. Special Sun Room is adjacent to the Kitchen; it has French Doors which open out to heated Gunite Pool area with blue flagstone Patio. The step-down Family Room has 20 foot ceiling, custom built-ins, and floor-to-ceiling fieldstone Fireplace. Efficient Mudroom area has large closet containing built-in cubbies– excellent for today’s busy family! Back Staircase is located in this section of the home. Lovely Home Office boasts cherry cabinetry and Corian counters. Powder Room rounds out this level The second floor has a good-sized Bedroom with walk-in closet and full Bath. The Master Bedroom Suite is equipped with skylights, ceiling fan and his and her walk-in Closets. The en-suite Bath has Jacuzzi tub, steam shower, double vanity, linen closet and towel heater. Laundry Room is located on this level, with a door leading to oversized Attic. The home’s over-sized lower level is newly painted and carpeted. It offers plenty of space for indoor hobbies; there is a convenient half Bath, as well. Whole house wired stereo system is in place, along with a generator and heated 3 car garage. Sweet barn offers additional storage space. 58 Stirrup Hill has a well-thought out floor plan and offers a space for everyone!
This property is off market, which means it's not currently listed for sale or rent on Zillow. This may be different from what's available on other websites or public sources.


