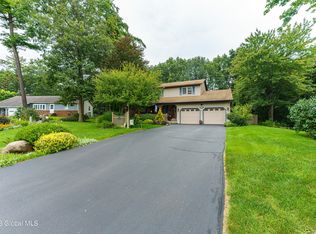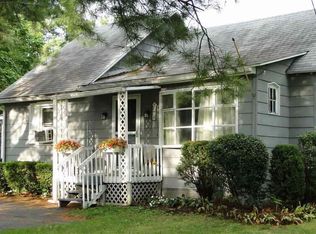Closed
$335,000
58 State Farm Road, Voorheesville, NY 12186
4beds
1,799sqft
Single Family Residence, Residential
Built in 1947
1.29 Acres Lot
$337,600 Zestimate®
$186/sqft
$2,382 Estimated rent
Home value
$337,600
$290,000 - $392,000
$2,382/mo
Zestimate® history
Loading...
Owner options
Explore your selling options
What's special
Charming 4-Bedroom Brick Cape Cod on 1.29 acres in the Voorheesville School District. This home features hardwood floors, natural woodwork, fresh paint and updated windows throughout. The main level includes a spacious kitchen which opens to a formal dining room and living room. Two 1st floor bedrooms & full bath with a fully tiled tub surround. Upstairs features 2 additional bedrooms plus additional office space—perfect for remote work. Full basement with laundry. Outside, enjoy a large yard with stone patio, firepit, and wooded backyard which provides great space in the shade! Horseshoe driveway provides ample parking plus a 2-car garage.
Zillow last checked: 8 hours ago
Listing updated: November 04, 2025 at 06:25am
Listed by:
Christian Klueg 518-332-0218,
Howard Hanna Capital Inc,
Bryn A Brown 518-312-6759,
Howard Hanna Capital Inc
Bought with:
non-member non member
NON MLS OFFICE
Source: Global MLS,MLS#: 202520435
Facts & features
Interior
Bedrooms & bathrooms
- Bedrooms: 4
- Bathrooms: 1
- Full bathrooms: 1
Bedroom
- Level: First
Bedroom
- Level: First
Bedroom
- Level: Second
Bedroom
- Level: Second
Full bathroom
- Level: First
Dining room
- Level: First
Kitchen
- Level: First
Living room
- Level: First
Office
- Level: Second
Heating
- Hot Water, Natural Gas
Cooling
- Window Unit(s)
Appliances
- Included: Microwave, Range, Refrigerator, Washer/Dryer
- Laundry: In Basement, Laundry Room
Features
- Radon System
- Flooring: Vinyl, Hardwood
- Basement: Bilco Doors,Interior Entry,Unfinished
Interior area
- Total structure area: 1,799
- Total interior livable area: 1,799 sqft
- Finished area above ground: 1,799
- Finished area below ground: 0
Property
Parking
- Total spaces: 10
- Parking features: Detached, Driveway
- Garage spaces: 2
- Has uncovered spaces: Yes
Features
- Patio & porch: Rear Porch, Front Porch, Patio
- Exterior features: Other
Lot
- Size: 1.29 Acres
- Features: Level
Details
- Parcel number: 013489 73.17
- Special conditions: Standard
Construction
Type & style
- Home type: SingleFamily
- Architectural style: Cape Cod
- Property subtype: Single Family Residence, Residential
Materials
- Brick
- Roof: Asphalt
Condition
- New construction: No
- Year built: 1947
Utilities & green energy
- Sewer: Septic Tank
Community & neighborhood
Location
- Region: Voorheesville
Price history
| Date | Event | Price |
|---|---|---|
| 11/3/2025 | Sold | $335,000-1.3%$186/sqft |
Source: | ||
| 9/9/2025 | Pending sale | $339,500$189/sqft |
Source: | ||
| 9/3/2025 | Listed for sale | $339,500-5.7%$189/sqft |
Source: | ||
| 7/25/2025 | Listing removed | $359,900$200/sqft |
Source: | ||
| 7/18/2025 | Listed for sale | $359,900$200/sqft |
Source: | ||
Public tax history
| Year | Property taxes | Tax assessment |
|---|---|---|
| 2024 | -- | $110,000 |
| 2023 | -- | $110,000 |
| 2022 | -- | $110,000 |
Find assessor info on the county website
Neighborhood: 12186
Nearby schools
GreatSchools rating
- 7/10Voorheesville Elementary SchoolGrades: K-5Distance: 0.9 mi
- 6/10Voorheesville Middle SchoolGrades: 6-8Distance: 2.5 mi
- 10/10Clayton A Bouton High SchoolGrades: 9-12Distance: 2.5 mi
Schools provided by the listing agent
- Elementary: Voorheesville
- High: Voorheesville
Source: Global MLS. This data may not be complete. We recommend contacting the local school district to confirm school assignments for this home.

