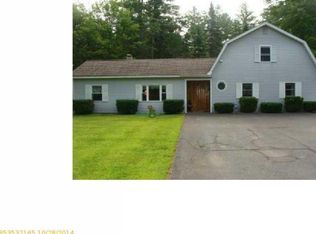Closed
$125,000
58 Starbird Siding Road, Dover-Foxcroft, ME 04426
2beds
840sqft
Single Family Residence
Built in 1965
1.9 Acres Lot
$127,500 Zestimate®
$149/sqft
$1,533 Estimated rent
Home value
$127,500
Estimated sales range
Not available
$1,533/mo
Zestimate® history
Loading...
Owner options
Explore your selling options
What's special
2 bedrooms, 1 full bath cape located on 1.9 acres. Nice large living room, eat in kitchen. Home does need some finishing touches. Has had many updates over the last couple of years such as wiring, windows, siding, downstairs new insulation, kitchen door, shed and garage. Well and septic done in 2022. Nice country setting with recreational trail just down the road. Sled from your dooryard.
Zillow last checked: 8 hours ago
Listing updated: May 30, 2025 at 09:27am
Listed by:
Realty of Maine
Bought with:
RE/MAX Infinity
Source: Maine Listings,MLS#: 1614503
Facts & features
Interior
Bedrooms & bathrooms
- Bedrooms: 2
- Bathrooms: 1
- Full bathrooms: 1
Bedroom 1
- Features: Closet
- Level: Second
Bedroom 2
- Features: Closet
- Level: Second
Kitchen
- Features: Breakfast Nook, Eat-in Kitchen
- Level: First
Living room
- Features: Heat Stove
- Level: First
Heating
- Stove
Cooling
- None
Appliances
- Included: Dryer, Electric Range, Refrigerator, Washer
Features
- Shower
- Flooring: Laminate, Wood
- Basement: None
- Has fireplace: No
Interior area
- Total structure area: 840
- Total interior livable area: 840 sqft
- Finished area above ground: 840
- Finished area below ground: 0
Property
Parking
- Total spaces: 1
- Parking features: Gravel, 1 - 4 Spaces, On Site, Detached
- Garage spaces: 1
Lot
- Size: 1.90 Acres
- Features: Near Town, Rural, Level, Open Lot, Landscaped
Details
- Additional structures: Shed(s)
- Parcel number: DOVFM004L019
- Zoning: Residential
Construction
Type & style
- Home type: SingleFamily
- Architectural style: Cape Cod
- Property subtype: Single Family Residence
Materials
- Wood Frame, Vinyl Siding
- Foundation: Granite, Pillar/Post/Pier
- Roof: Metal
Condition
- Year built: 1965
Utilities & green energy
- Electric: Circuit Breakers
- Sewer: Private Sewer
- Water: Private, Well
Community & neighborhood
Location
- Region: Dover Foxcroft
Other
Other facts
- Road surface type: Paved
Price history
| Date | Event | Price |
|---|---|---|
| 5/30/2025 | Sold | $125,000-10.7%$149/sqft |
Source: | ||
| 5/1/2025 | Pending sale | $139,900$167/sqft |
Source: | ||
| 4/21/2025 | Price change | $139,900-2.1%$167/sqft |
Source: | ||
| 3/23/2025 | Price change | $142,900-1.4%$170/sqft |
Source: | ||
| 2/16/2025 | Listed for sale | $144,900+281.3%$173/sqft |
Source: | ||
Public tax history
| Year | Property taxes | Tax assessment |
|---|---|---|
| 2024 | $1,063 +7.2% | $62,500 +16.8% |
| 2023 | $992 +29.2% | $53,500 +39.3% |
| 2022 | $768 +0.7% | $38,400 +8.2% |
Find assessor info on the county website
Neighborhood: 04426
Nearby schools
GreatSchools rating
- 3/10Se Do Mo Cha Middle SchoolGrades: 5-8Distance: 4 mi
- 7/10Se Do Mo Cha Elementary SchoolGrades: PK-4Distance: 4 mi
Get pre-qualified for a loan
At Zillow Home Loans, we can pre-qualify you in as little as 5 minutes with no impact to your credit score.An equal housing lender. NMLS #10287.
