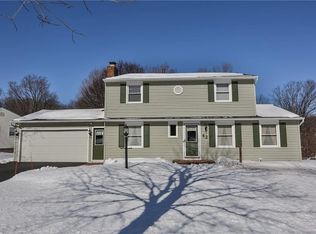Closed
$420,000
58 Squirrels Heath Rd, Fairport, NY 14450
4beds
1,728sqft
Single Family Residence
Built in 1972
0.41 Acres Lot
$449,600 Zestimate®
$243/sqft
$2,709 Estimated rent
Home value
$449,600
$414,000 - $486,000
$2,709/mo
Zestimate® history
Loading...
Owner options
Explore your selling options
What's special
OPEN HOUSE Sun 6/9 12:00pm-1:30pm. Turnkey, 4 bedroom colonial in Fairport! Be charmed by the beautiful landscaping as you walk the sunny path to the new front door! Upon entry, take in the views of the desirable entertainers floor plan! The heart of this home is the EXPANSIVE newly renovated kitchen dressed in quartz countertops, new tile floor, and white cabinetry! Don't miss the wall pantry and closet offering ample storage space! Flow from the kitchen to the current dining room w/wood fireplace that could be a second living space with easy access to the fully fenced backyard! The front living room showcases custom built-in shelving. Private office and powder room finish the first floor. Upstairs you will find a spacious primary bedroom with walk-in closet, refreshed full bath, and three additional bedrooms with new windows throughout! Permitted finished basement complete with egress window (not included in sqft) offers additional living space and a second office! Additional updates: Roof 2021, water tank 2022, sump pump 2022, new windows 2023, new slider 2022. FAIRPORT ELECTRIC! Delayed Showings - June 6, 2024 @ 9:15am. Delayed negotiations June 11, 2024 @ 12pm.
Zillow last checked: 8 hours ago
Listing updated: July 24, 2024 at 01:59pm
Listed by:
Jenna C. May 585-626-0396,
Keller Williams Realty Greater Rochester
Bought with:
G. Harlan Furbush, 30FU0781540
Keller Williams Realty Greater Rochester
Source: NYSAMLSs,MLS#: R1543222 Originating MLS: Rochester
Originating MLS: Rochester
Facts & features
Interior
Bedrooms & bathrooms
- Bedrooms: 4
- Bathrooms: 2
- Full bathrooms: 1
- 1/2 bathrooms: 1
- Main level bathrooms: 1
Heating
- Gas, Electric, Forced Air
Cooling
- Central Air
Appliances
- Included: Dryer, Dishwasher, Electric Oven, Electric Range, Disposal, Gas Water Heater, Microwave, Refrigerator, Washer
Features
- Dining Area, Den, Separate/Formal Dining Room, Entrance Foyer, Eat-in Kitchen, Separate/Formal Living Room, Kitchen/Family Room Combo, Living/Dining Room, Pantry, Quartz Counters, Sliding Glass Door(s), Programmable Thermostat
- Flooring: Carpet, Hardwood, Tile, Varies
- Doors: Sliding Doors
- Windows: Thermal Windows
- Basement: Egress Windows,Full,Finished,Sump Pump
- Number of fireplaces: 1
Interior area
- Total structure area: 1,728
- Total interior livable area: 1,728 sqft
Property
Parking
- Total spaces: 2
- Parking features: Attached, Garage, Driveway, Garage Door Opener
- Attached garage spaces: 2
Features
- Levels: Two
- Stories: 2
- Patio & porch: Open, Patio, Porch
- Exterior features: Blacktop Driveway, Fully Fenced, Patio
- Fencing: Full
Lot
- Size: 0.41 Acres
- Dimensions: 122 x 165
- Features: Residential Lot
Details
- Parcel number: 2644891531500001009000
- Special conditions: Standard
Construction
Type & style
- Home type: SingleFamily
- Architectural style: Colonial
- Property subtype: Single Family Residence
Materials
- Wood Siding
- Foundation: Block
- Roof: Asphalt
Condition
- Resale
- Year built: 1972
Utilities & green energy
- Electric: Circuit Breakers
- Sewer: Connected
- Water: Connected, Public
- Utilities for property: High Speed Internet Available, Sewer Connected, Water Connected
Community & neighborhood
Location
- Region: Fairport
- Subdivision: Whitney Country Sec 02
Other
Other facts
- Listing terms: Cash,Conventional,FHA,VA Loan
Price history
| Date | Event | Price |
|---|---|---|
| 7/19/2024 | Sold | $420,000+33.3%$243/sqft |
Source: | ||
| 6/12/2024 | Pending sale | $315,000$182/sqft |
Source: | ||
| 6/5/2024 | Listed for sale | $315,000+99.4%$182/sqft |
Source: | ||
| 10/31/2014 | Sold | $158,000-0.3%$91/sqft |
Source: | ||
| 8/16/2014 | Listed for sale | $158,500+55.4%$92/sqft |
Source: RE/MAX Plus #R255709 Report a problem | ||
Public tax history
| Year | Property taxes | Tax assessment |
|---|---|---|
| 2024 | -- | $179,300 |
| 2023 | -- | $179,300 |
| 2022 | -- | $179,300 |
Find assessor info on the county website
Neighborhood: 14450
Nearby schools
GreatSchools rating
- NADudley SchoolGrades: K-2Distance: 0.4 mi
- 8/10Johanna Perrin Middle SchoolGrades: 6-8Distance: 1.5 mi
- 9/10Fairport Senior High SchoolGrades: 10-12Distance: 1.3 mi
Schools provided by the listing agent
- Elementary: Dudley
- High: Fairport Senior High
- District: Fairport
Source: NYSAMLSs. This data may not be complete. We recommend contacting the local school district to confirm school assignments for this home.
