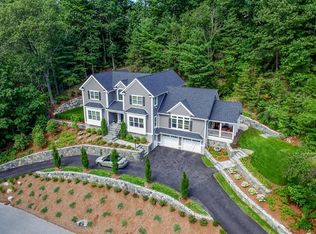SOUGHT AFTER WEST SIDE LOCATION - 12 MILES NORTH of BOSTON. Absolutely beautiful 9 room Split Level Home - situated on a 27,295 sq' lot - on a Cul-de-sac; Newer Heating System and Roof; 3+ BD's - 2 Full and 1 Half BA's - Updated Granite Kitchen w/Stainless Steel Appliances w/access to a large Patio - Spacious Great Room w/cathedral beamed ceiling and Fireplace - Living Rm and Dining Rm w/Sliders to Patio. Lower Level offers a spacious Family Room and Office - Exercise Rm - Half Bath - Laundry and Mud Rm. Professionally landscaped Yard w/Sprinkler System - gleaming Hardwood Floors and oversized 2 Car Garage. Enjoy close proximity to Winchester Swim and Tennis Club (one house away) - easy access to Routes 128 and 93 - Commuter Rail and Downtown Winchester where you will be greeted with fine Restaurants and a variety of Stores. Vinson-Owen School District. Please view Photos - Floor Plans and Video Tour online to experience the value of this special home
This property is off market, which means it's not currently listed for sale or rent on Zillow. This may be different from what's available on other websites or public sources.
