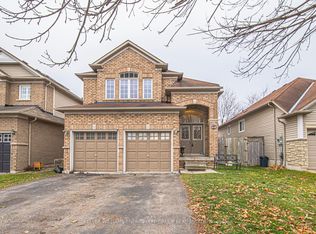Spacious Gorgeous 4 Bedroom Family Home In A Great Neighborhood, Large Pie Shaped Lot. No Front Neighbors - Across From Park & Close To Schools. Large Family Kitchen With Breakfast Area With Walkout To Fully Fenced Yard. Huge Family Room, Combined Living Room And Dining Room. Main Floor Laundry Room. Huge Master Bedroom With W/In Closet And A 4 Pc Ensuite. 3 Other Spacious Bedrooms. 2 Car Garage And Ample Parking.
This property is off market, which means it's not currently listed for sale or rent on Zillow. This may be different from what's available on other websites or public sources.
