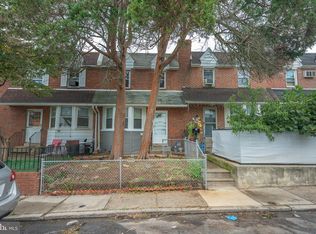Sold for $180,000 on 07/31/23
$180,000
58 Springton Rd, Upper Darby, PA 19082
4beds
1,040sqft
Townhouse
Built in 1928
1,307 Square Feet Lot
$207,500 Zestimate®
$173/sqft
$1,964 Estimated rent
Home value
$207,500
$193,000 - $224,000
$1,964/mo
Zestimate® history
Loading...
Owner options
Explore your selling options
What's special
Welcome to your new home! This immaculate nice 3-4 bedroom 2 bathroom houses. Recently renovated and well kept. The finished walkout basement with ceramic tile flooring has 2 additional rooms and a full bathroom, that can be used as an in-law suite or entertainment room. The current owner has been renovating this house step by step everything from the top to the basement. Newer plumbing, electrical, newer hardwood flooring throughout, and newly updated bathrooms with ceramic tiles. You need not to worry about maintenance for years to come. The brand-new kitchen with newer cabinets, newer cabinets countertop, and new stainless steel appliances. Both bathrooms with new fittings and ceramic tiles. located on a quiet block with friendly neighbors. Everything is Ready for you to move in..close to transportation, Marshall Rd bus service,69th Street train station, Hospitals, schools, restaurants, bars, shops, grocery stores, and much more.
Zillow last checked: 8 hours ago
Listing updated: August 22, 2023 at 03:42am
Listed by:
Sam Sabir 610-745-9399,
RE/MAX Preferred - Malvern,
Co-Listing Agent: Hasan Md Yasin Amin 215-869-3846,
RE/MAX Preferred - Malvern
Bought with:
Sam Sabir, RS222438L
RE/MAX Preferred - Malvern
Source: Bright MLS,MLS#: PADE2047102
Facts & features
Interior
Bedrooms & bathrooms
- Bedrooms: 4
- Bathrooms: 2
- Full bathrooms: 2
Basement
- Area: 0
Heating
- Hot Water, Natural Gas
Cooling
- None, Electric
Appliances
- Included: Gas Water Heater
Features
- Basement: Full,Finished,Improved,Exterior Entry,Rear Entrance
- Has fireplace: No
Interior area
- Total structure area: 1,040
- Total interior livable area: 1,040 sqft
- Finished area above ground: 1,040
- Finished area below ground: 0
Property
Parking
- Parking features: Off Street
Accessibility
- Accessibility features: None
Features
- Levels: Two
- Stories: 2
- Pool features: None
Lot
- Size: 1,307 sqft
- Dimensions: 16.00 x 75.56
Details
- Additional structures: Above Grade, Below Grade
- Parcel number: 16040210800
- Zoning: R-10 RESID
- Special conditions: Standard
Construction
Type & style
- Home type: Townhouse
- Architectural style: Colonial
- Property subtype: Townhouse
Materials
- Stucco
- Foundation: Concrete Perimeter
Condition
- New construction: No
- Year built: 1928
Utilities & green energy
- Sewer: Public Sewer
- Water: Public
Community & neighborhood
Location
- Region: Upper Darby
- Subdivision: Stonehurst
- Municipality: UPPER DARBY TWP
Other
Other facts
- Listing agreement: Exclusive Right To Sell
- Listing terms: Cash,Conventional,FHA,VA Loan
- Ownership: Fee Simple
Price history
| Date | Event | Price |
|---|---|---|
| 7/31/2023 | Sold | $180,000$173/sqft |
Source: | ||
| 7/1/2023 | Contingent | $180,000$173/sqft |
Source: | ||
| 6/7/2023 | Price change | $180,000+4.1%$173/sqft |
Source: | ||
| 5/26/2023 | Listed for sale | $172,900+140.1%$166/sqft |
Source: | ||
| 2/9/2007 | Sold | $72,000$69/sqft |
Source: Public Record Report a problem | ||
Public tax history
| Year | Property taxes | Tax assessment |
|---|---|---|
| 2025 | $2,953 +3.5% | $67,460 |
| 2024 | $2,853 +1% | $67,460 |
| 2023 | $2,826 +2.8% | $67,460 |
Find assessor info on the county website
Neighborhood: 19082
Nearby schools
GreatSchools rating
- 2/10Charles Kelly El SchoolGrades: 1-5Distance: 1.5 mi
- 3/10Beverly Hills Middle SchoolGrades: 6-8Distance: 0.5 mi
- 3/10Upper Darby Senior High SchoolGrades: 9-12Distance: 1.1 mi
Schools provided by the listing agent
- District: Upper Darby
Source: Bright MLS. This data may not be complete. We recommend contacting the local school district to confirm school assignments for this home.

Get pre-qualified for a loan
At Zillow Home Loans, we can pre-qualify you in as little as 5 minutes with no impact to your credit score.An equal housing lender. NMLS #10287.
Sell for more on Zillow
Get a free Zillow Showcase℠ listing and you could sell for .
$207,500
2% more+ $4,150
With Zillow Showcase(estimated)
$211,650