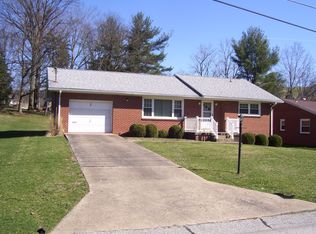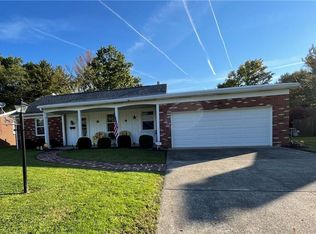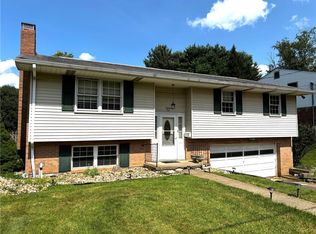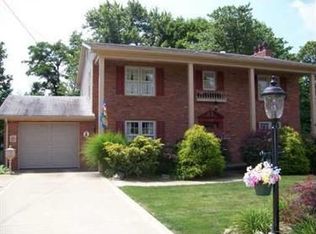Sold for $205,000
$205,000
58 Spring Valley Dr, Washington, PA 15301
3beds
1,410sqft
Single Family Residence
Built in 1970
10,497.96 Square Feet Lot
$226,500 Zestimate®
$145/sqft
$1,837 Estimated rent
Home value
$226,500
$213,000 - $240,000
$1,837/mo
Zestimate® history
Loading...
Owner options
Explore your selling options
What's special
This brick ranch in a great location offers truly one level living with a level driveway, level entry, level yard, no basement, main floor laundry and an attached garage! The spacious kitchen features white cabinets and includes the appliances. A small dining area opens to the spacious living room with recessed lighting and large picture window. The master bedroom is a nice size and offers an en suite bath with shower. The 2 additional bedrooms are a nice size with nice size closets. The main bath offers a tub and shower & large linen closet. The kitchen leads out to the sunroom with lots of windows offering natural light and a small wood stove. The sun room also offers a door to the back patio and yard. The attached garage and laundry/utility room also lead out to the back yard. You'll love the nice patio, large yard, small pond and storage shed. The great neighborhood is sure to please offering country surroundings yet close to town.
Zillow last checked: 8 hours ago
Listing updated: April 24, 2024 at 10:58am
Listed by:
Joy Fischer 724-228-9700,
HOWARD HANNA REAL ESTATE SERVICES
Bought with:
Michelle Moore, RS305226
EXP REALTY LLC
Source: WPMLS,MLS#: 1643352 Originating MLS: West Penn Multi-List
Originating MLS: West Penn Multi-List
Facts & features
Interior
Bedrooms & bathrooms
- Bedrooms: 3
- Bathrooms: 2
- Full bathrooms: 2
Primary bedroom
- Level: Main
- Dimensions: 14x12
Bedroom 2
- Level: Main
- Dimensions: 14x10
Bedroom 3
- Level: Main
- Dimensions: 14x10
Bonus room
- Level: Main
- Dimensions: 15x11
Dining room
- Level: Main
- Dimensions: 9x9
Entry foyer
- Level: Main
Kitchen
- Level: Main
- Dimensions: 14x13
Laundry
- Level: Main
- Dimensions: 12x6
Living room
- Level: Main
- Dimensions: 15x14
Heating
- Electric, Heat Pump
Cooling
- Central Air
Appliances
- Included: Some Electric Appliances, Dryer, Dishwasher, Disposal, Refrigerator, Stove, Washer
Features
- Window Treatments
- Flooring: Carpet, Ceramic Tile, Laminate
- Windows: Screens, Window Treatments
- Basement: Crawl Space,Interior Entry
Interior area
- Total structure area: 1,410
- Total interior livable area: 1,410 sqft
Property
Parking
- Total spaces: 1
- Parking features: Attached, Garage, Garage Door Opener
- Has attached garage: Yes
Features
- Levels: One
- Stories: 1
- Pool features: None
Lot
- Size: 10,497 sqft
- Dimensions: 65 x 148
Details
- Parcel number: 5100031302002500
Construction
Type & style
- Home type: SingleFamily
- Architectural style: Ranch
- Property subtype: Single Family Residence
Materials
- Brick
- Roof: Asphalt
Condition
- Resale
- Year built: 1970
Details
- Warranty included: Yes
Utilities & green energy
- Sewer: Public Sewer
- Water: Public
Community & neighborhood
Location
- Region: Washington
- Subdivision: Holiday Hills
Price history
| Date | Event | Price |
|---|---|---|
| 4/24/2024 | Sold | $205,000-4.7%$145/sqft |
Source: | ||
| 3/22/2024 | Contingent | $215,000$152/sqft |
Source: | ||
| 3/4/2024 | Listed for sale | $215,000+30.3%$152/sqft |
Source: | ||
| 3/24/2021 | Listing removed | -- |
Source: Owner Report a problem | ||
| 10/24/2014 | Sold | $165,000-2.9%$117/sqft |
Source: Public Record Report a problem | ||
Public tax history
| Year | Property taxes | Tax assessment |
|---|---|---|
| 2025 | $3,153 +5.3% | $158,500 |
| 2024 | $2,994 | $158,500 |
| 2023 | $2,994 +7.5% | $158,500 |
Find assessor info on the county website
Neighborhood: 15301
Nearby schools
GreatSchools rating
- 7/10Trinity South El SchoolGrades: K-5Distance: 3.4 mi
- 5/10Trinity Middle SchoolGrades: 6-8Distance: 0.8 mi
- 7/10Trinity Senior High SchoolGrades: 9-12Distance: 0.7 mi
Schools provided by the listing agent
- District: Trinity Area
Source: WPMLS. This data may not be complete. We recommend contacting the local school district to confirm school assignments for this home.
Get pre-qualified for a loan
At Zillow Home Loans, we can pre-qualify you in as little as 5 minutes with no impact to your credit score.An equal housing lender. NMLS #10287.



