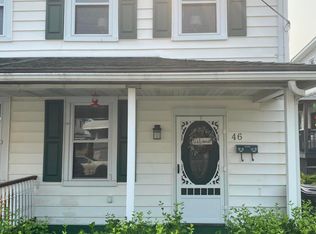Sold for $235,000
$235,000
58 Spring St, Weatherly, PA 18255
3beds
1baths
1,204sqft
SingleFamily
Built in 1935
8,494 Square Feet Lot
$236,700 Zestimate®
$195/sqft
$1,752 Estimated rent
Home value
$236,700
$211,000 - $267,000
$1,752/mo
Zestimate® history
Loading...
Owner options
Explore your selling options
What's special
58 Spring St, Weatherly, PA 18255 is a single family home that contains 1,204 sq ft and was built in 1935. It contains 3 bedrooms and 1.5 bathrooms. This home last sold for $235,000 in November 2025.
The Zestimate for this house is $236,700. The Rent Zestimate for this home is $1,752/mo.
Facts & features
Interior
Bedrooms & bathrooms
- Bedrooms: 3
- Bathrooms: 1.5
Heating
- Other
Cooling
- Central
Interior area
- Total interior livable area: 1,204 sqft
Property
Features
- Exterior features: Brick
Lot
- Size: 8,494 sqft
Details
- Parcel number: 102A158B6
Construction
Type & style
- Home type: SingleFamily
Materials
- masonry
Condition
- Year built: 1935
Community & neighborhood
Location
- Region: Weatherly
Price history
| Date | Event | Price |
|---|---|---|
| 11/10/2025 | Sold | $235,000-4.1%$195/sqft |
Source: Public Record Report a problem | ||
| 9/23/2025 | Price change | $245,000-7.5%$203/sqft |
Source: Luzerne County AOR #25-4398 Report a problem | ||
| 8/29/2025 | Listed for sale | $265,000-3.3%$220/sqft |
Source: Luzerne County AOR #25-4398 Report a problem | ||
| 8/27/2025 | Listing removed | $274,000$228/sqft |
Source: Luzerne County AOR #24-5809 Report a problem | ||
| 6/27/2025 | Price change | $274,000-5.2%$228/sqft |
Source: Luzerne County AOR #24-5809 Report a problem | ||
Public tax history
| Year | Property taxes | Tax assessment |
|---|---|---|
| 2025 | $2,814 +4% | $36,250 |
| 2024 | $2,706 +9.1% | $36,250 |
| 2023 | $2,479 | $36,250 |
Find assessor info on the county website
Neighborhood: 18255
Nearby schools
GreatSchools rating
- 5/10Weatherly Area El SchoolGrades: PK-5Distance: 0.7 mi
- 5/10Weatherly Area Middle SchoolGrades: 6-8Distance: 0.7 mi
- 6/10Weatherly Area Senior High SchoolGrades: 9-12Distance: 0.6 mi
Get pre-qualified for a loan
At Zillow Home Loans, we can pre-qualify you in as little as 5 minutes with no impact to your credit score.An equal housing lender. NMLS #10287.
