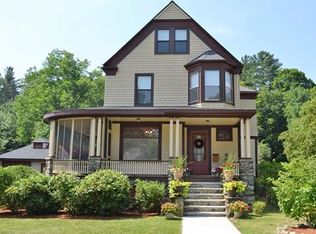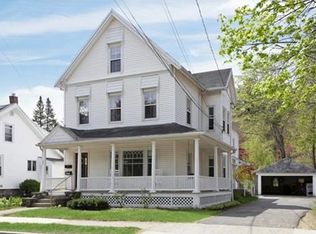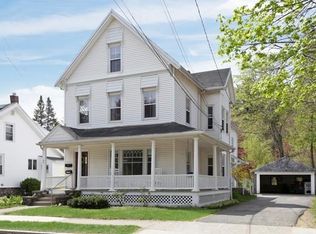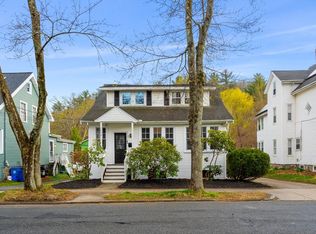Sold for $875,000
$875,000
58 Spring St, Wakefield, MA 01880
6beds
2,451sqft
Single Family Residence
Built in 1960
0.35 Acres Lot
$885,400 Zestimate®
$357/sqft
$4,748 Estimated rent
Home value
$885,400
$823,000 - $956,000
$4,748/mo
Zestimate® history
Loading...
Owner options
Explore your selling options
What's special
Welcome to Greenwood! 58 Spring St has the size and location you are looking for. Expansive living and dining spaces flow throughout the first floor and look onto the private yard with beautiful forest views from your living room picture window. A sunroom, three large bedrooms and a full and half bath complete this floor and allow wonderful potential for an ADU/ in law, playroom, or multiple office spaces. BRAND NEW A/C allows you to stay cool during the hot summer months. The home also is handicap/wheelchair accessible with a ramp and wide hallways. Upstairs features 3 additional bedrooms and a full bath, allowing for a separation of living or office spaces. The two car attached garage leads into the full unfinished basement with functioning fireplace that would be an unbelievable home gym or play/ recreation area. Enjoy a truly fantastic location with Melrose Highlands AND Greenwood restaurants, shops, and train/bus stations at your fingertips! Don't miss this opportunity!
Zillow last checked: 8 hours ago
Listing updated: November 14, 2025 at 09:14am
Listed by:
Kristin Weekley 781-454-8493,
Leading Edge Real Estate 781-979-0100
Bought with:
SKW & Co
Compass
Source: MLS PIN,MLS#: 73424082
Facts & features
Interior
Bedrooms & bathrooms
- Bedrooms: 6
- Bathrooms: 3
- Full bathrooms: 2
- 1/2 bathrooms: 1
Primary bedroom
- Features: Closet, Flooring - Hardwood
- Level: First
- Area: 228.86
- Dimensions: 17.83 x 12.83
Bedroom 2
- Features: Closet, Flooring - Hardwood
- Level: First
- Area: 125.58
- Dimensions: 11.42 x 11
Bedroom 3
- Features: Closet, Flooring - Hardwood
- Level: First
- Area: 125.58
- Dimensions: 11.42 x 11
Bedroom 4
- Features: Closet, Flooring - Wall to Wall Carpet
- Level: Second
- Area: 176.65
- Dimensions: 11.58 x 15.25
Bedroom 5
- Features: Closet, Flooring - Wall to Wall Carpet
- Level: Second
- Area: 218.71
- Dimensions: 14.5 x 15.08
Primary bathroom
- Features: No
Bathroom 1
- Features: Bathroom - With Tub & Shower, Flooring - Laminate
- Level: First
- Area: 75.78
- Dimensions: 10.33 x 7.33
Bathroom 2
- Features: Bathroom - Half
- Level: First
- Area: 14.88
- Dimensions: 5.25 x 2.83
Bathroom 3
- Features: Bathroom - With Shower Stall, Flooring - Laminate
- Level: Second
- Area: 44.92
- Dimensions: 7 x 6.42
Dining room
- Features: Flooring - Laminate
- Level: First
- Area: 148.42
- Dimensions: 11.42 x 13
Kitchen
- Features: Flooring - Vinyl
- Level: First
- Area: 180.63
- Dimensions: 14.17 x 12.75
Living room
- Features: Flooring - Hardwood, Window(s) - Picture
- Level: First
- Area: 330
- Dimensions: 22 x 15
Heating
- Baseboard, Oil
Cooling
- Central Air
Appliances
- Included: Water Heater, Range, Dishwasher, Refrigerator, Washer, Dryer
- Laundry: In Basement
Features
- Closet, Sun Room, Bedroom
- Flooring: Wood, Laminate, Flooring - Wall to Wall Carpet
- Basement: Full,Walk-Out Access,Garage Access,Sump Pump
- Number of fireplaces: 2
- Fireplace features: Living Room
Interior area
- Total structure area: 2,451
- Total interior livable area: 2,451 sqft
- Finished area above ground: 2,451
Property
Parking
- Total spaces: 4
- Parking features: Attached, Off Street
- Attached garage spaces: 2
- Uncovered spaces: 2
Accessibility
- Accessibility features: Accessible Entrance
Features
- Patio & porch: Deck, Patio
- Exterior features: Deck, Patio
- Has view: Yes
- View description: Scenic View(s)
Lot
- Size: 0.35 Acres
- Features: Level
Details
- Parcel number: 820512
- Zoning: RS
Construction
Type & style
- Home type: SingleFamily
- Architectural style: Ranch
- Property subtype: Single Family Residence
Materials
- Frame
- Foundation: Concrete Perimeter
- Roof: Shingle
Condition
- Year built: 1960
Utilities & green energy
- Electric: Circuit Breakers, 200+ Amp Service
- Sewer: Public Sewer
- Water: Public
- Utilities for property: for Electric Range
Community & neighborhood
Community
- Community features: Public Transportation, Shopping, Tennis Court(s), Park, Walk/Jog Trails, Golf, Medical Facility, Laundromat, Bike Path, Conservation Area, Highway Access, House of Worship, Private School, Public School, T-Station
Location
- Region: Wakefield
Other
Other facts
- Listing terms: Lease Back,Contract
Price history
| Date | Event | Price |
|---|---|---|
| 11/14/2025 | Sold | $875,000$357/sqft |
Source: MLS PIN #73424082 Report a problem | ||
| 9/23/2025 | Contingent | $875,000$357/sqft |
Source: MLS PIN #73424082 Report a problem | ||
| 9/3/2025 | Listed for sale | $875,000-2.8%$357/sqft |
Source: MLS PIN #73424082 Report a problem | ||
| 6/17/2025 | Listing removed | $899,900$367/sqft |
Source: MLS PIN #73374753 Report a problem | ||
| 5/14/2025 | Listed for sale | $899,900+7.1%$367/sqft |
Source: MLS PIN #73374753 Report a problem | ||
Public tax history
| Year | Property taxes | Tax assessment |
|---|---|---|
| 2025 | $9,258 +3.9% | $815,700 +3% |
| 2024 | $8,908 +3.6% | $791,800 +8% |
| 2023 | $8,600 +4.7% | $733,200 +10% |
Find assessor info on the county website
Neighborhood: Greenwood
Nearby schools
GreatSchools rating
- 7/10Greenwood Elementary SchoolGrades: K-4Distance: 0.5 mi
- 7/10Galvin Middle SchoolGrades: 5-8Distance: 1.7 mi
- 8/10Wakefield Memorial High SchoolGrades: 9-12Distance: 3 mi
Schools provided by the listing agent
- Elementary: Greenwood
- Middle: Galvin
- High: Wakefield
Source: MLS PIN. This data may not be complete. We recommend contacting the local school district to confirm school assignments for this home.
Get a cash offer in 3 minutes
Find out how much your home could sell for in as little as 3 minutes with a no-obligation cash offer.
Estimated market value$885,400
Get a cash offer in 3 minutes
Find out how much your home could sell for in as little as 3 minutes with a no-obligation cash offer.
Estimated market value
$885,400



