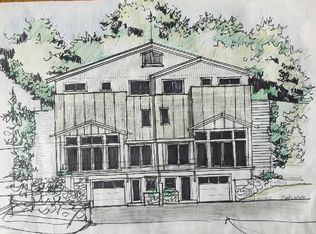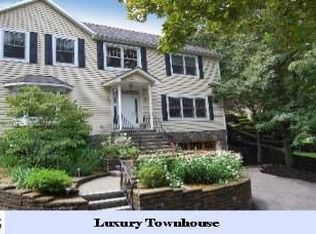New Construction 2020 Smart Town House with elevator and open lay out. 4 Bedrooms 3 1/2 bathrooms. Leicht kitchen with Miele appliances which is adjacent to dining and family room. Grand family/ Living room with fireplace on first floor. Master bedroom and luxurious bath with heated tile floor. Built to highest standards. Bonus room which can be used as a gym or office. Large 1 car garage with storage and 3 additional off street parking spaces. A beautiful place to live, close to all in Greenwich.
This property is off market, which means it's not currently listed for sale or rent on Zillow. This may be different from what's available on other websites or public sources.


