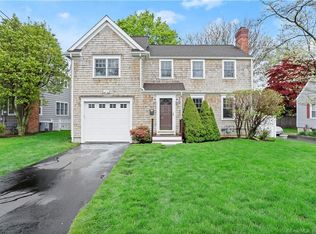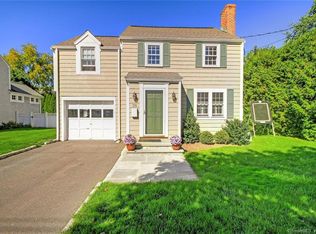Sold for $827,500 on 05/05/25
$827,500
58 Southfield Road, Fairfield, CT 06824
3beds
1,248sqft
Single Family Residence
Built in 1938
5,662.8 Square Feet Lot
$855,600 Zestimate®
$663/sqft
$3,270 Estimated rent
Home value
$855,600
$770,000 - $950,000
$3,270/mo
Zestimate® history
Loading...
Owner options
Explore your selling options
What's special
***Highest and Best by 3/10/25 at 5pm*** Situated in the sought-after Sasco Hill neighborhood of Fairfield, this meticulously maintained Cape Cod home seamlessly blends classic charm with modern updates. Located less than a mile from multiple beaches, shopping, dining, and major transportation, convenience meets coastal living. Inside, hardwood floors flow throughout the home, complemented by built-in details, custom radiator covers, and a freshly painted interior. The kitchen, with ample cabinetry and counter space, is centrally positioned between the dining and family rooms, creating an ideal layout for both daily living and entertaining. Energy-efficient upgrades, including cedar impression vinyl siding and vinyl windows, enhance comfort and sustainability. A spacious, dry basement provides generous storage, while the beautifully landscaped lot, detached garage, and newer driveway complete the property. Notably, the home is outside the flood zone, offering ease and affordability for potential expansion. This is a rare opportunity to own in one of Fairfield's premier beach neighborhoods. The garage fully functional although sold "AS IS".
Zillow last checked: 8 hours ago
Listing updated: May 05, 2025 at 08:15am
Listed by:
The Ken Banks Team,
Ken Banks 203-767-7157,
William Raveis Real Estate 203-255-6841
Bought with:
John Schiaroli, RES.0815491
Coldwell Banker Realty
Source: Smart MLS,MLS#: 24077936
Facts & features
Interior
Bedrooms & bathrooms
- Bedrooms: 3
- Bathrooms: 1
- Full bathrooms: 1
Primary bedroom
- Features: Hardwood Floor
- Level: Main
- Area: 148.96 Square Feet
- Dimensions: 11.2 x 13.3
Bedroom
- Features: Ceiling Fan(s), Hardwood Floor
- Level: Upper
- Area: 129.47 Square Feet
- Dimensions: 12.1 x 10.7
Bedroom
- Features: Ceiling Fan(s), Hardwood Floor
- Level: Upper
- Area: 140.36 Square Feet
- Dimensions: 11.6 x 12.1
Dining room
- Features: Built-in Features, Hardwood Floor
- Level: Main
- Area: 134.56 Square Feet
- Dimensions: 11.6 x 11.6
Family room
- Features: Bookcases, Built-in Features, Wall/Wall Carpet
- Level: Main
- Area: 148.83 Square Feet
- Dimensions: 12.3 x 12.1
Kitchen
- Level: Main
- Area: 156.6 Square Feet
- Dimensions: 13.5 x 11.6
Living room
- Features: Hardwood Floor
- Level: Main
- Area: 150.08 Square Feet
- Dimensions: 13.4 x 11.2
Heating
- Steam, Gas In Street, Oil
Cooling
- Window Unit(s)
Appliances
- Included: Electric Range, Refrigerator, Dishwasher, Washer, Dryer, Electric Water Heater, Water Heater
- Laundry: Lower Level
Features
- Windows: Thermopane Windows
- Basement: Full
- Attic: None
- Has fireplace: No
Interior area
- Total structure area: 1,248
- Total interior livable area: 1,248 sqft
- Finished area above ground: 1,248
Property
Parking
- Total spaces: 1
- Parking features: Detached
- Garage spaces: 1
Features
- Waterfront features: Walk to Water
Lot
- Size: 5,662 sqft
- Features: Level
Details
- Parcel number: 134194
- Zoning: A
Construction
Type & style
- Home type: SingleFamily
- Architectural style: Cape Cod
- Property subtype: Single Family Residence
Materials
- Vinyl Siding
- Foundation: Concrete Perimeter
- Roof: Asphalt
Condition
- New construction: No
- Year built: 1938
Utilities & green energy
- Sewer: Public Sewer
- Water: Public
Green energy
- Energy efficient items: Windows
Community & neighborhood
Community
- Community features: Near Public Transport, Golf, Health Club, Library, Public Rec Facilities
Location
- Region: Fairfield
- Subdivision: Sasco
Price history
| Date | Event | Price |
|---|---|---|
| 5/5/2025 | Sold | $827,500+10.5%$663/sqft |
Source: | ||
| 3/12/2025 | Pending sale | $749,000$600/sqft |
Source: | ||
| 3/6/2025 | Listed for sale | $749,000+21.8%$600/sqft |
Source: | ||
| 10/18/2022 | Listing removed | -- |
Source: | ||
| 9/26/2022 | Price change | $615,000-2.4%$493/sqft |
Source: | ||
Public tax history
| Year | Property taxes | Tax assessment |
|---|---|---|
| 2025 | $9,072 +1.8% | $319,550 |
| 2024 | $8,915 +1.4% | $319,550 |
| 2023 | $8,791 +1% | $319,550 |
Find assessor info on the county website
Neighborhood: 06824
Nearby schools
GreatSchools rating
- 8/10Mill Hill SchoolGrades: K-5Distance: 0.8 mi
- 8/10Roger Ludlowe Middle SchoolGrades: 6-8Distance: 0.8 mi
- 9/10Fairfield Ludlowe High SchoolGrades: 9-12Distance: 0.8 mi
Schools provided by the listing agent
- Elementary: Mill Hill
- Middle: Roger Ludlowe
- High: Fairfield Ludlowe
Source: Smart MLS. This data may not be complete. We recommend contacting the local school district to confirm school assignments for this home.

Get pre-qualified for a loan
At Zillow Home Loans, we can pre-qualify you in as little as 5 minutes with no impact to your credit score.An equal housing lender. NMLS #10287.
Sell for more on Zillow
Get a free Zillow Showcase℠ listing and you could sell for .
$855,600
2% more+ $17,112
With Zillow Showcase(estimated)
$872,712
