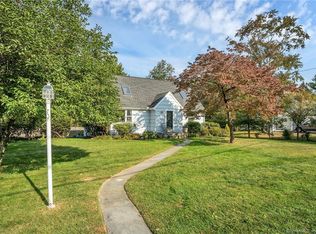Sold for $905,000
$905,000
58 Soundview Road, Ridgefield, CT 06877
3beds
2,435sqft
Single Family Residence
Built in 1950
0.45 Acres Lot
$1,029,800 Zestimate®
$372/sqft
$4,803 Estimated rent
Home value
$1,029,800
$978,000 - $1.08M
$4,803/mo
Zestimate® history
Loading...
Owner options
Explore your selling options
What's special
*Highest and best offers to be submitted by 3PM on Monday, April 24, 2023* Turn-key and walking distance to desirable downtown Ridgefield. 58 Soundview was rebuilt in 2020 with great attention to detail. The home is sun-drenched with a wonderful flow including a main level that has an open floorplan starting with a front entry leading to the living room, spacious eat-in kitchen, half bath and main level laundry! The primary suite is also located on the main floor with a custom walk -in closet and large bathroom with double sinks and a marble tiled walk-in shower. Upstairs has two bedrooms with ample amount of space as well as another full bath. All rooms of the home have been outfitted with custom blinds. The lower level of the home is finished and great for additional living, play, or work space. At the exterior of the home, off of the kitchen, you will find an expansive blue stone patio that leads to a generously sized private backyard. This home has all the modern touches yet so much charm. Don't miss it!
Zillow last checked: 8 hours ago
Listing updated: July 09, 2024 at 08:17pm
Listed by:
Kathleen Maloney 203-321-5521,
BHHS Darien/New Canaan 203-655-5114
Bought with:
Karla Murtaugh, RES.0766790
Compass Connecticut, LLC
Source: Smart MLS,MLS#: 170563630
Facts & features
Interior
Bedrooms & bathrooms
- Bedrooms: 3
- Bathrooms: 3
- Full bathrooms: 2
- 1/2 bathrooms: 1
Primary bedroom
- Features: Ceiling Fan(s)
- Level: Main
- Area: 223.56 Square Feet
- Dimensions: 13.8 x 16.2
Bedroom
- Level: Upper
- Area: 224.4 Square Feet
- Dimensions: 13.2 x 17
Bedroom
- Level: Upper
- Area: 224.4 Square Feet
- Dimensions: 13.2 x 17
Family room
- Level: Lower
- Area: 802.4 Square Feet
- Dimensions: 23.6 x 34
Kitchen
- Features: Kitchen Island, Pantry
- Level: Main
- Area: 204.75 Square Feet
- Dimensions: 11.7 x 17.5
Living room
- Features: Combination Liv/Din Rm, Fireplace, Half Bath, Hardwood Floor
- Level: Main
- Area: 203.68 Square Feet
- Dimensions: 13.4 x 15.2
Heating
- Forced Air, Oil
Cooling
- Central Air
Appliances
- Included: Oven/Range, Microwave, Range Hood, Refrigerator, Dishwasher, Washer, Dryer, Water Heater
- Laundry: Main Level
Features
- Smart Thermostat
- Basement: Full,Sump Pump
- Attic: Pull Down Stairs
- Number of fireplaces: 1
Interior area
- Total structure area: 2,435
- Total interior livable area: 2,435 sqft
- Finished area above ground: 1,635
- Finished area below ground: 800
Property
Parking
- Total spaces: 2
- Parking features: Attached
- Attached garage spaces: 2
Lot
- Size: 0.45 Acres
- Features: Dry, Cleared, Level
Details
- Parcel number: 279121
- Zoning: RA
Construction
Type & style
- Home type: SingleFamily
- Architectural style: Cape Cod
- Property subtype: Single Family Residence
Materials
- Vinyl Siding
- Foundation: Block
- Roof: Asphalt
Condition
- New construction: No
- Year built: 1950
Utilities & green energy
- Sewer: Septic Tank
- Water: Public
Community & neighborhood
Community
- Community features: Health Club, Library, Park, Playground, Shopping/Mall
Location
- Region: Ridgefield
- Subdivision: South Ridgefield
Price history
| Date | Event | Price |
|---|---|---|
| 6/12/2023 | Sold | $905,000+16.8%$372/sqft |
Source: | ||
| 5/7/2023 | Pending sale | $775,000$318/sqft |
Source: | ||
| 4/25/2023 | Contingent | $775,000$318/sqft |
Source: | ||
| 4/22/2023 | Listed for sale | $775,000+15.2%$318/sqft |
Source: | ||
| 9/29/2020 | Sold | $672,500-2.3%$276/sqft |
Source: | ||
Public tax history
| Year | Property taxes | Tax assessment |
|---|---|---|
| 2025 | $13,222 +3.9% | $482,720 |
| 2024 | $12,720 +2.1% | $482,720 |
| 2023 | $12,459 +1.1% | $482,720 +11.3% |
Find assessor info on the county website
Neighborhood: 06877
Nearby schools
GreatSchools rating
- 8/10Branchville Elementary SchoolGrades: K-5Distance: 2.5 mi
- 9/10East Ridge Middle SchoolGrades: 6-8Distance: 1 mi
- 10/10Ridgefield High SchoolGrades: 9-12Distance: 4.9 mi
Schools provided by the listing agent
- Elementary: Branchville
- High: Ridgefield
Source: Smart MLS. This data may not be complete. We recommend contacting the local school district to confirm school assignments for this home.
Get pre-qualified for a loan
At Zillow Home Loans, we can pre-qualify you in as little as 5 minutes with no impact to your credit score.An equal housing lender. NMLS #10287.
Sell with ease on Zillow
Get a Zillow Showcase℠ listing at no additional cost and you could sell for —faster.
$1,029,800
2% more+$20,596
With Zillow Showcase(estimated)$1,050,396
