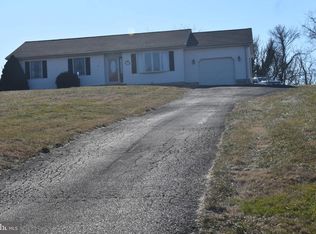Sold for $421,316 on 07/31/24
$421,316
58 Skyline Dr, Conowingo, MD 21918
3beds
1,520sqft
Single Family Residence
Built in 1990
0.83 Acres Lot
$435,800 Zestimate®
$277/sqft
$2,134 Estimated rent
Home value
$435,800
$370,000 - $514,000
$2,134/mo
Zestimate® history
Loading...
Owner options
Explore your selling options
What's special
Nestled on a lovely .83 acre lot in the sought-after Conowingo Manor community, offering the tranquility of country living with the convenience of easy access to major routes for commuting. This charming home offers an updated architectural roof (2018) and many more wonderful amenities including a spacious living room that seamlessly flows into an updated kitchen, complete with the cozy ambiance of a pellet stove and recent upgrades including granite countertops (2020) and luxury vinyl plank flooring (2019).Step through the French doors into a light filled sunroom, providing the perfect retreat. An additional French door leads to the expansive 20 x 12 screened-in covered deck, ideal for relaxation and outdoor enjoyment. The owner's en-suite offers a private haven, featuring an updated full bathroom (2018) and sliding door to provide access to the covered deck, which overlooks the beautiful backyard setting. Two additional bedrooms and another updated hall bathroom (2018) complete this level. The lower level offers a versatile den or potential fourth bedroom, along with a separate laundry room equipped with newer washer and dryer (2021), and access to the oversized two-car garage. But wait, there's more! An incredible 2 1/2 car detached garage with attic space is perfect for the car enthusiast or provides ample storage space & workshop possibilities. This home truly has it all and is just minutes away from everything you need. Your Home Sweet Home awaits, so don't hesitate to make it yours today!
Zillow last checked: 10 hours ago
Listing updated: August 13, 2024 at 08:22pm
Listed by:
Peggy Smith 443-910-0904,
Berkshire Hathaway HomeServices PenFed Realty
Bought with:
William Heath, RMR002640
Remax Vision
Source: Bright MLS,MLS#: MDCC2012686
Facts & features
Interior
Bedrooms & bathrooms
- Bedrooms: 3
- Bathrooms: 2
- Full bathrooms: 2
- Main level bathrooms: 2
- Main level bedrooms: 3
Basement
- Area: 300
Heating
- Heat Pump, Electric
Cooling
- Ceiling Fan(s), Central Air, Electric
Appliances
- Included: Dishwasher, Dryer, Microwave, Oven/Range - Electric, Refrigerator, Cooktop, Washer, Water Heater, Electric Water Heater
- Laundry: Lower Level, Washer In Unit, Dryer In Unit, Laundry Room
Features
- Ceiling Fan(s), Dining Area, Kitchen - Country, Eat-in Kitchen, Open Floorplan, Kitchen - Table Space, Recessed Lighting, Bathroom - Stall Shower, Bathroom - Tub Shower, Upgraded Countertops, Other
- Flooring: Carpet, Ceramic Tile, Luxury Vinyl, Other
- Doors: Sliding Glass, French Doors
- Windows: Bay/Bow, Double Hung, Screens, Sliding
- Basement: Garage Access,Partially Finished,Rough Bath Plumb,Exterior Entry,Walk-Out Access
- Has fireplace: No
- Fireplace features: Pellet Stove
Interior area
- Total structure area: 1,520
- Total interior livable area: 1,520 sqft
- Finished area above ground: 1,220
- Finished area below ground: 300
Property
Parking
- Total spaces: 12
- Parking features: Garage Door Opener, Garage Faces Side, Covered, Basement, Storage, Oversized, Other, Driveway, Private, Paved, Attached, Detached
- Attached garage spaces: 4
- Uncovered spaces: 8
Accessibility
- Accessibility features: Other
Features
- Levels: Split Foyer,Two
- Stories: 2
- Patio & porch: Deck, Porch, Roof, Screened, Screened Porch
- Exterior features: Lighting, Sidewalks, Other
- Pool features: None
- Fencing: Back Yard,Chain Link
- Has view: Yes
- View description: Garden, Scenic Vista, Trees/Woods
Lot
- Size: 0.83 Acres
- Features: Backs to Trees, Front Yard, Landscaped, Rear Yard, Private
Details
- Additional structures: Above Grade, Below Grade
- Parcel number: 0808016453
- Zoning: RR
- Special conditions: Standard
Construction
Type & style
- Home type: SingleFamily
- Property subtype: Single Family Residence
Materials
- Vinyl Siding, Brick
- Foundation: Block
- Roof: Architectural Shingle
Condition
- Very Good
- New construction: No
- Year built: 1990
Utilities & green energy
- Sewer: On Site Septic
- Water: Well
Community & neighborhood
Location
- Region: Conowingo
- Subdivision: Conowingo Manor
Other
Other facts
- Listing agreement: Exclusive Right To Sell
- Ownership: Fee Simple
Price history
| Date | Event | Price |
|---|---|---|
| 7/31/2024 | Sold | $421,316+6.7%$277/sqft |
Source: | ||
| 5/4/2024 | Pending sale | $394,900$260/sqft |
Source: | ||
| 5/3/2024 | Listing removed | -- |
Source: | ||
| 5/1/2024 | Listed for sale | $394,900+229.4%$260/sqft |
Source: | ||
| 12/28/1993 | Sold | $119,900$79/sqft |
Source: Public Record | ||
Public tax history
| Year | Property taxes | Tax assessment |
|---|---|---|
| 2025 | -- | $289,700 +5.3% |
| 2024 | $3,012 +4.6% | $275,200 +5.6% |
| 2023 | $2,879 +3.8% | $260,700 +5.9% |
Find assessor info on the county website
Neighborhood: 21918
Nearby schools
GreatSchools rating
- 7/10Conowingo Elementary SchoolGrades: PK-5Distance: 0.2 mi
- 4/10Perryville Middle SchoolGrades: 6-8Distance: 8.5 mi
- 6/10Perryville High SchoolGrades: 9-12Distance: 7.8 mi
Schools provided by the listing agent
- District: Cecil County Public Schools
Source: Bright MLS. This data may not be complete. We recommend contacting the local school district to confirm school assignments for this home.

Get pre-qualified for a loan
At Zillow Home Loans, we can pre-qualify you in as little as 5 minutes with no impact to your credit score.An equal housing lender. NMLS #10287.
