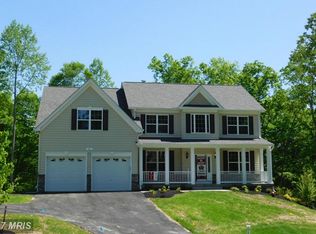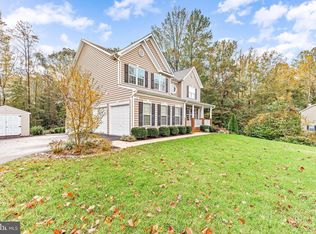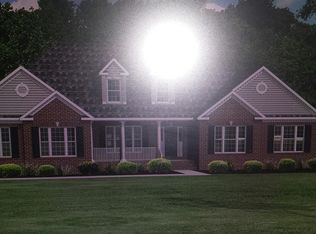This beautiful modern farmhouse has everything you are looking for! This almost 5,000 sqft home is only four years old and is LIKE-NEW! Fantastic 1+ acre lot backs to 3,500 acres of American Chestnut Land Trust preservation giving you tons of privacy and perfect for year-round walks and hiking! Enjoy the morning sun that shines into the large, eat-in kitchen with custom antique white cabinets, large pantry, stainless steel appliances, granite countertops, recessed lighting, double wall ovens, gas cooktop, and large center island! The main level also boasts hardwood floors, 9' ceilings, separate dining room, family room off kitchen, full bath, and formal living room! Upper level has FOUR bedrooms including large kid's rooms and laundry room! The master bedroom has two walk-in closets! Master bathroom has a soaker tub, oversized ceramic tiled shower with dual heads, ceramic tiled floor, and double vanities! The walk-out level basement has tons of storage and space with a large rec room, 9' ceilings, full bath, two storage areas, and wet bar with mini-fridge! Opportunity to easily add a fifth bedroom with a window in the basement! Perfect home for entertaining and enjoying the outdoors! The back deck is shady in the afternoon/evening and the front porch is wonderful to sit and enjoy a cup of a coffee! Tons of storage in this home! Two-car garage! Huntingtown High School district!! Only a six-minute drive to shopping, restaurants, hospital, and more! You don't want to miss this! Check out the virtual tour!
This property is off market, which means it's not currently listed for sale or rent on Zillow. This may be different from what's available on other websites or public sources.



