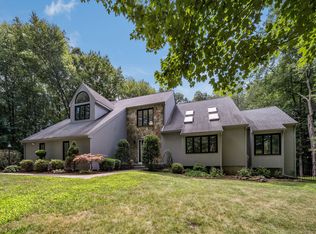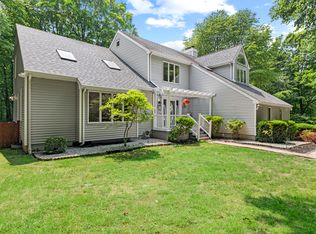This impressive 4-bedroom custom built meticulously maintained Center Hall Colonial is an elegant home with upscale beauty and comfort. High ceilings plus multiple vaulted ceilings, custom trim work, 2 fireplaces and an abundance of Palladian windows and French doors that lead to the outside, 4 season sunroom and library/music room make this home special. The large, bright kitchen with oversized granite island and loads of cabinets is a natural gathering spot perfect for entertaining. The light-filled family room and formal living room accentuated by beautifully appointed fireplaces contribute to cozy New England winters. Both the home and backyard oasis with in-ground pool are a sanctuary where you will never tire observing the endless flutter of hummingbirds, wildlife and sights and sounds of nature. A pool house with changing room and half bath provides convenience to guests relaxing and cooling off in the crystal-clear water of the in-ground pool. The inviting master bedroom suite features a spacious walk in closet and a roomy spa-like bath with Jacuzzi tub and large walk in shower with tiled seat. The additional 3 bedrooms are generous in size and like all rooms in this home have plenty of natural light. A huge unfinished bonus room with vaulted ceilings can be accessed from both a finished staircase in the kitchen and direct access from the master providing additional potential living space and storage. Be sure to check out the virtual tour of this beautiful Home.
This property is off market, which means it's not currently listed for sale or rent on Zillow. This may be different from what's available on other websites or public sources.

