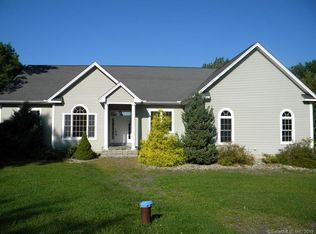Sold for $470,000 on 08/25/23
$470,000
58 Shafer Road, New Hartford, CT 06057
5beds
2,789sqft
Single Family Residence
Built in 1984
3.21 Acres Lot
$550,400 Zestimate®
$169/sqft
$4,268 Estimated rent
Home value
$550,400
$517,000 - $589,000
$4,268/mo
Zestimate® history
Loading...
Owner options
Explore your selling options
What's special
Welcome to 58 Shafer Rd in the serene town of New Hartford, CT! This remarkable property is nestled on a sprawling 3.2-acre lot, providing ample space and privacy for your needs. Boasting a total of 9 rooms, this captivating home offers a harmonious blend of elegance and functionality. Step inside and be greeted by the warmth and charm exuded by this stunning residence. With 5 bedrooms and 3 full bathrooms, there's room for everyone to find their own personal sanctuary. The spacious layout provides both comfort and versatility. The heart of this home lies in the well-appointed kitchen, featuring exquisite granite countertops, a large center island, and a chef's cook stove. Whether you're a culinary enthusiast or simply enjoy the art of cooking, this kitchen will undoubtedly inspire your creativity and make meal preparation a pleasure. Beyond the walls of this inviting abode, the expansive lot beckons you to explore the great outdoors. Embrace the joys of outdoor on the large deck, in the swimming pool, gardening, or simply relishing in the tranquility of your surroundings in your screened porch with hot tub. The generous size rear yard naturally creates your backyard oasis. Conveniently located in New Hartford, this property offers the perfect balance of privacy and accessibility. Explore the charm of the local community, indulge in outdoor activities at nearby state parks, or take advantage of the easy access to major highways for commuting and traveling.
Zillow last checked: 8 hours ago
Listing updated: July 09, 2024 at 08:18pm
Listed by:
David Sartirana 860-806-0225,
Northwest CT Realty 860-379-7245
Bought with:
Amber Segetti, RES.0825556
Coldwell Banker Realty
Source: Smart MLS,MLS#: 170573499
Facts & features
Interior
Bedrooms & bathrooms
- Bedrooms: 5
- Bathrooms: 3
- Full bathrooms: 3
Primary bedroom
- Level: Upper
- Area: 210 Square Feet
- Dimensions: 14 x 15
Bedroom
- Level: Upper
- Area: 156 Square Feet
- Dimensions: 12 x 13
Bedroom
- Level: Upper
- Area: 156 Square Feet
- Dimensions: 12 x 13
Bedroom
- Level: Upper
- Area: 156 Square Feet
- Dimensions: 12 x 13
Bedroom
- Level: Upper
- Area: 375 Square Feet
- Dimensions: 15 x 25
Dining room
- Level: Main
- Area: 196 Square Feet
- Dimensions: 14 x 14
Family room
- Features: Gas Log Fireplace
- Level: Main
- Area: 252 Square Feet
- Dimensions: 14 x 18
Kitchen
- Features: Granite Counters, Kitchen Island, Pantry
- Level: Main
- Area: 406 Square Feet
- Dimensions: 14 x 29
Living room
- Level: Main
- Area: 180 Square Feet
- Dimensions: 12 x 15
Sun room
- Features: Hot Tub
- Level: Main
- Area: 192 Square Feet
- Dimensions: 8 x 24
Heating
- Baseboard, Wood/Coal Stove, Electric
Cooling
- Window Unit(s)
Appliances
- Included: Gas Range, Refrigerator, Dishwasher, Disposal, Washer, Dryer, Electric Water Heater
- Laundry: Main Level
Features
- Windows: Thermopane Windows
- Basement: Full,Garage Access
- Attic: Pull Down Stairs
- Number of fireplaces: 1
Interior area
- Total structure area: 2,789
- Total interior livable area: 2,789 sqft
- Finished area above ground: 2,789
Property
Parking
- Total spaces: 2
- Parking features: Attached, Paved
- Attached garage spaces: 2
- Has uncovered spaces: Yes
Features
- Patio & porch: Deck, Enclosed
- Exterior features: Garden, Stone Wall
- Has private pool: Yes
- Pool features: Above Ground
- Spa features: Heated
Lot
- Size: 3.21 Acres
- Features: Open Lot, Few Trees, Rolling Slope
Details
- Additional structures: Barn(s), Shed(s)
- Parcel number: 828442
- Zoning: R2
Construction
Type & style
- Home type: SingleFamily
- Architectural style: Colonial
- Property subtype: Single Family Residence
Materials
- Vinyl Siding
- Foundation: Concrete Perimeter
- Roof: Asphalt
Condition
- New construction: No
- Year built: 1984
Utilities & green energy
- Sewer: Septic Tank
- Water: Well
Green energy
- Energy efficient items: Windows
Community & neighborhood
Location
- Region: New Hartford
- Subdivision: Cotton Hill
Price history
| Date | Event | Price |
|---|---|---|
| 8/25/2023 | Sold | $470,000-2.1%$169/sqft |
Source: | ||
| 7/12/2023 | Price change | $479,900-4%$172/sqft |
Source: | ||
| 6/12/2023 | Listed for sale | $499,900+28.5%$179/sqft |
Source: | ||
| 9/16/2004 | Sold | $389,000$139/sqft |
Source: Public Record Report a problem | ||
Public tax history
| Year | Property taxes | Tax assessment |
|---|---|---|
| 2025 | $8,582 +5% | $310,170 |
| 2024 | $8,170 +20.7% | $310,170 +47% |
| 2023 | $6,768 +1.6% | $211,050 |
Find assessor info on the county website
Neighborhood: 06057
Nearby schools
GreatSchools rating
- 6/10Ann Antolini SchoolGrades: 3-6Distance: 2 mi
- 6/10Northwestern Regional Middle SchoolGrades: 7-8Distance: 7.7 mi
- 8/10Northwestern Regional High SchoolGrades: 9-12Distance: 7.7 mi

Get pre-qualified for a loan
At Zillow Home Loans, we can pre-qualify you in as little as 5 minutes with no impact to your credit score.An equal housing lender. NMLS #10287.
Sell for more on Zillow
Get a free Zillow Showcase℠ listing and you could sell for .
$550,400
2% more+ $11,008
With Zillow Showcase(estimated)
$561,408
