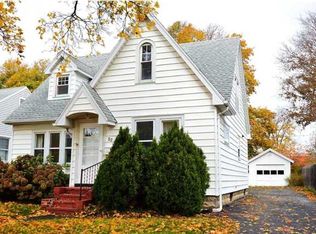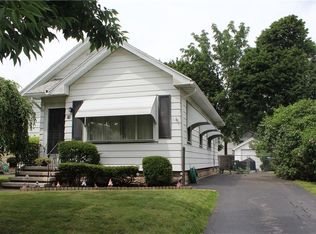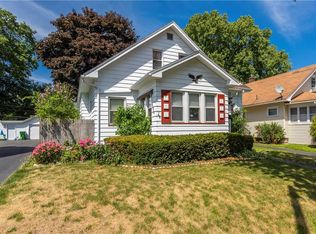Buy this awesome House Now! Welcome to 58 Shady Way! This lovely Cape Cod style home is a property you will not want to miss! Walking up the walk way, be greeted by a new front door .. Next, you cannot help but notice the Beautiful new front Bay windows that adds charm and light into the living room. The Kitchen with a pantry has been completely remodeled and is complete with Hickory cabinets, Hi-def Counter tops, fabulous tile back splash, Vinyl planked flooring and newer appliances!! The main floor bathroom was remodeled in 2011. Many new replacement windows throughout the house. The second floor offers additional space to be used a bedroom, office, or gathering area...conveniently located in a area where there are some of our most iconic and classic shops.. this property is waiting for you to call it HOME!!
This property is off market, which means it's not currently listed for sale or rent on Zillow. This may be different from what's available on other websites or public sources.


