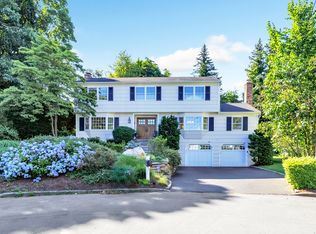Sold for $1,177,000 on 08/01/24
$1,177,000
58 Shadowood Road, Fairfield, CT 06824
4beds
1,898sqft
Single Family Residence
Built in 1964
9,583.2 Square Feet Lot
$1,275,000 Zestimate®
$620/sqft
$5,465 Estimated rent
Home value
$1,275,000
$1.13M - $1.43M
$5,465/mo
Zestimate® history
Loading...
Owner options
Explore your selling options
What's special
Tucked away on a serene cul-de-sac within the sough-after University Area, this charming 4 bedroom home offers the perfect blend of tranquility, convenience, and natural beauty. Conveniently located just minutes to the train station, Riverfield Elementary, I95, downtown Fairfield and beaches, this residence is a haven for those seeking a coastal lifestyle without compromising on privacy and amenities. Key features include a private backyard with lovely mature plantings, a newly renovated kitchen with all new stainless steel appliances, quartz counters tops and a gas stove, and a large 4th bedroom over the garage that can serve as an in-law suite, playroom, or second den. The spacious living areas are designed for comfort and style, while cozy bedrooms provide a perfect retreat. The home also boasts a gas fireplace in living room, 3-season sunroom, updated bathrooms, a large, spacious basement with potential for expansion, and a 2-car attached garage. A secluded backyard space perfect for relaxation and entertaining. The property is adorned with well-maintained, mature plantings, providing a lush, green backdrop and enhancing privacy. Experience the peace and quiet of this secluded neighborhood perfect for those valuing tranquility. This home offers an exceptional opportunity to live in a desirable location with the perfect mix of coastal living, privacy, and convenience.
Zillow last checked: 8 hours ago
Listing updated: October 01, 2024 at 01:00am
Listed by:
The Ken Banks Team,
Ken Banks 203-767-7157,
William Raveis Real Estate 203-255-6841,
Co-Listing Agent: David Keith 203-650-5964,
William Raveis Real Estate
Bought with:
Maureen A. Kitson, RES.0807978
William Pitt Sotheby's Int'l
Source: Smart MLS,MLS#: 24028141
Facts & features
Interior
Bedrooms & bathrooms
- Bedrooms: 4
- Bathrooms: 2
- Full bathrooms: 2
Primary bedroom
- Features: Ceiling Fan(s), Hardwood Floor
- Level: Upper
- Area: 195.88 Square Feet
- Dimensions: 11.8 x 16.6
Bedroom
- Features: Hardwood Floor
- Level: Upper
- Area: 182.9 Square Feet
- Dimensions: 15.5 x 11.8
Bedroom
- Features: Hardwood Floor
- Level: Upper
- Area: 176.65 Square Feet
- Dimensions: 11.11 x 15.9
Bedroom
- Features: Palladian Window(s), Wall/Wall Carpet
- Level: Upper
- Area: 262.48 Square Feet
- Dimensions: 13.6 x 19.3
Den
- Features: Bookcases, Built-in Features, Hardwood Floor
- Level: Main
- Area: 223.2 Square Feet
- Dimensions: 14.4 x 15.5
Dining room
- Features: French Doors, Hardwood Floor
- Level: Main
- Area: 166.05 Square Feet
- Dimensions: 13.5 x 12.3
Kitchen
- Features: Breakfast Bar, Ceiling Fan(s), Eating Space, Kitchen Island, Hardwood Floor
- Level: Main
- Area: 244.35 Square Feet
- Dimensions: 13.5 x 18.1
Living room
- Features: Gas Log Fireplace, Hardwood Floor
- Level: Main
- Area: 276.74 Square Feet
- Dimensions: 13.7 x 20.2
Sun room
- Features: Ceiling Fan(s), French Doors
- Level: Main
- Area: 132.21 Square Feet
- Dimensions: 11.9 x 11.11
Heating
- Hot Water, Natural Gas
Cooling
- Central Air
Appliances
- Included: Gas Range, Microwave, Refrigerator, Dishwasher, Washer, Dryer, Gas Water Heater, Water Heater
- Laundry: Main Level
Features
- Basement: Full,Unfinished
- Attic: Pull Down Stairs
- Number of fireplaces: 1
Interior area
- Total structure area: 1,898
- Total interior livable area: 1,898 sqft
- Finished area above ground: 1,898
Property
Parking
- Total spaces: 2
- Parking features: Attached
- Attached garage spaces: 2
Features
- Patio & porch: Patio
- Exterior features: Sidewalk
- Waterfront features: Beach Access
Lot
- Size: 9,583 sqft
- Features: Level, Cul-De-Sac, Landscaped
Details
- Parcel number: 128638
- Zoning: A
Construction
Type & style
- Home type: SingleFamily
- Architectural style: Colonial
- Property subtype: Single Family Residence
Materials
- Wood Siding
- Foundation: Concrete Perimeter
- Roof: Asphalt
Condition
- New construction: No
- Year built: 1964
Utilities & green energy
- Sewer: Public Sewer
- Water: Public
Community & neighborhood
Security
- Security features: Security System
Location
- Region: Fairfield
- Subdivision: University
Price history
| Date | Event | Price |
|---|---|---|
| 8/1/2024 | Sold | $1,177,000+9.5%$620/sqft |
Source: | ||
| 7/12/2024 | Listed for sale | $1,075,000$566/sqft |
Source: | ||
| 7/2/2024 | Pending sale | $1,075,000$566/sqft |
Source: | ||
| 6/27/2024 | Listed for sale | $1,075,000+258.3%$566/sqft |
Source: | ||
| 3/24/1995 | Sold | $300,000$158/sqft |
Source: | ||
Public tax history
| Year | Property taxes | Tax assessment |
|---|---|---|
| 2025 | $11,846 +3.5% | $417,270 +1.7% |
| 2024 | $11,450 +1.4% | $410,410 |
| 2023 | $11,290 +1% | $410,410 |
Find assessor info on the county website
Neighborhood: 06824
Nearby schools
GreatSchools rating
- 7/10Riverfield SchoolGrades: K-5Distance: 0.2 mi
- 8/10Roger Ludlowe Middle SchoolGrades: 6-8Distance: 1 mi
- 9/10Fairfield Ludlowe High SchoolGrades: 9-12Distance: 0.9 mi
Schools provided by the listing agent
- Elementary: Riverfield
- Middle: Roger Ludlowe
- High: Fairfield Ludlowe
Source: Smart MLS. This data may not be complete. We recommend contacting the local school district to confirm school assignments for this home.

Get pre-qualified for a loan
At Zillow Home Loans, we can pre-qualify you in as little as 5 minutes with no impact to your credit score.An equal housing lender. NMLS #10287.
Sell for more on Zillow
Get a free Zillow Showcase℠ listing and you could sell for .
$1,275,000
2% more+ $25,500
With Zillow Showcase(estimated)
$1,300,500