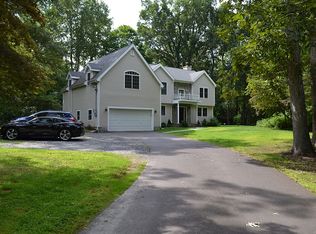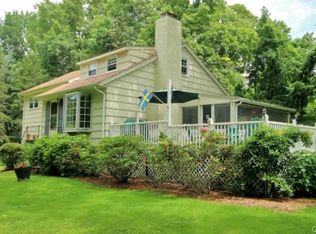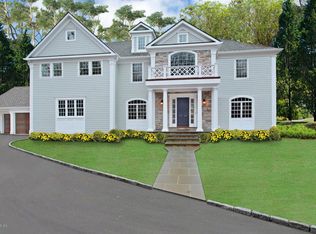Sold for $1,450,000 on 04/19/24
$1,450,000
58 September Lane, Weston, CT 06883
5beds
6,875sqft
Single Family Residence
Built in 1987
2.14 Acres Lot
$1,741,900 Zestimate®
$211/sqft
$8,281 Estimated rent
Home value
$1,741,900
$1.57M - $1.93M
$8,281/mo
Zestimate® history
Loading...
Owner options
Explore your selling options
What's special
Welcome to your dream home! If you are looking for a private home with gorgeous grounds, privacy, space and a spectacular entertaining pool area, look no further. This 5 bedroom, 4.5 bathroom home sits on over 2 acres of flat land in lower Weston. The main floor has a family room, dining room, powder room, laundry room, 2 office spaces and an open plan Kitchen with an oversized 12 ft+ ceiling living room with French doors overlooking the beautiful grounds and pool area. There is access to a large deck through the French doors of the living room and a cobblestone pathway leading to the private pool area. The upper level has a large primary suite with walk-in closet and 4 other generous size bedrooms and two additional bathrooms. The finished lower level has a full bathroom and ample space for a game room, another hang out or office space. This spacious home is in excellent condition on a beautiful piece of property in a great location. Don't miss out and arrange a private viewing today!
Zillow last checked: 8 hours ago
Listing updated: April 19, 2024 at 12:41pm
Listed by:
Ayesha Qureshi-Amin 203-524-7559,
Houlihan Lawrence 203-966-3507
Bought with:
Jessica Sigmund, RES.0809434
Compass Connecticut, LLC
Source: Smart MLS,MLS#: 170564334
Facts & features
Interior
Bedrooms & bathrooms
- Bedrooms: 5
- Bathrooms: 5
- Full bathrooms: 4
- 1/2 bathrooms: 1
Primary bedroom
- Features: Fireplace, Full Bath, Walk-In Closet(s), Wall/Wall Carpet
- Level: Upper
Bedroom
- Features: Wall/Wall Carpet
- Level: Upper
Bedroom
- Features: Wall/Wall Carpet
- Level: Upper
Bedroom
- Features: Wall/Wall Carpet
- Level: Upper
Bedroom
- Features: Wall/Wall Carpet
- Level: Upper
Bathroom
- Level: Lower
Bathroom
- Level: Main
Dining room
- Features: Hardwood Floor
- Level: Main
Great room
- Features: 2 Story Window(s), High Ceilings, Balcony/Deck, Fireplace, French Doors, Hardwood Floor
- Level: Main
Kitchen
- Features: Hardwood Floor
- Level: Main
Library
- Features: Built-in Features
- Level: Main
Living room
- Features: Fireplace, Hardwood Floor
- Level: Main
Office
- Features: Skylight
- Level: Main
Rec play room
- Features: Wall/Wall Carpet
- Level: Lower
Heating
- Forced Air, Zoned, Oil, Propane
Cooling
- Central Air
Appliances
- Included: Electric Cooktop, Oven, Refrigerator, Dishwasher, Washer, Dryer, Electric Water Heater
- Laundry: Main Level, Mud Room
Features
- Sound System, Central Vacuum, Open Floorplan
- Doors: French Doors
- Basement: Full,Partially Finished
- Attic: Pull Down Stairs,Storage
- Number of fireplaces: 3
Interior area
- Total structure area: 6,875
- Total interior livable area: 6,875 sqft
- Finished area above ground: 4,859
- Finished area below ground: 2,016
Property
Parking
- Total spaces: 2
- Parking features: Attached, Garage Door Opener, Asphalt
- Attached garage spaces: 2
- Has uncovered spaces: Yes
Features
- Patio & porch: Deck
- Exterior features: Awning(s), Garden, Rain Gutters
- Has private pool: Yes
- Pool features: In Ground, Heated, Gunite
Lot
- Size: 2.14 Acres
- Features: Level
Details
- Additional structures: Shed(s)
- Parcel number: 404243
- Zoning: R
- Other equipment: Generator
Construction
Type & style
- Home type: SingleFamily
- Architectural style: Colonial
- Property subtype: Single Family Residence
Materials
- Wood Siding
- Foundation: Concrete Perimeter
- Roof: Fiberglass
Condition
- New construction: No
- Year built: 1987
Utilities & green energy
- Sewer: Septic Tank
- Water: Well
Community & neighborhood
Security
- Security features: Security System
Community
- Community features: Basketball Court, Library, Park, Pool, Tennis Court(s)
Location
- Region: Weston
- Subdivision: Lower Weston
Price history
| Date | Event | Price |
|---|---|---|
| 4/19/2024 | Sold | $1,450,000-3%$211/sqft |
Source: | ||
| 3/8/2024 | Pending sale | $1,495,000$217/sqft |
Source: | ||
| 9/7/2023 | Price change | $1,495,000-2.6%$217/sqft |
Source: | ||
| 7/9/2023 | Price change | $1,535,000-9.2%$223/sqft |
Source: | ||
| 4/25/2023 | Listed for sale | $1,690,000+27.5%$246/sqft |
Source: | ||
Public tax history
| Year | Property taxes | Tax assessment |
|---|---|---|
| 2025 | $24,079 +1.8% | $1,007,510 |
| 2024 | $23,646 +4.3% | $1,007,510 +47% |
| 2023 | $22,665 +0.3% | $685,570 |
Find assessor info on the county website
Neighborhood: 06883
Nearby schools
GreatSchools rating
- 9/10Weston Intermediate SchoolGrades: 3-5Distance: 1.5 mi
- 8/10Weston Middle SchoolGrades: 6-8Distance: 1.1 mi
- 10/10Weston High SchoolGrades: 9-12Distance: 1.2 mi
Schools provided by the listing agent
- Elementary: Hurlbutt
- Middle: Weston
- High: Weston
Source: Smart MLS. This data may not be complete. We recommend contacting the local school district to confirm school assignments for this home.

Get pre-qualified for a loan
At Zillow Home Loans, we can pre-qualify you in as little as 5 minutes with no impact to your credit score.An equal housing lender. NMLS #10287.
Sell for more on Zillow
Get a free Zillow Showcase℠ listing and you could sell for .
$1,741,900
2% more+ $34,838
With Zillow Showcase(estimated)
$1,776,738

