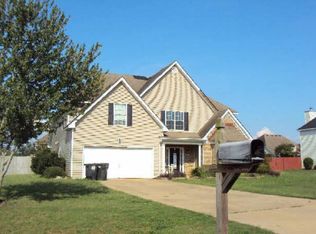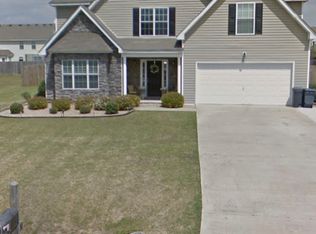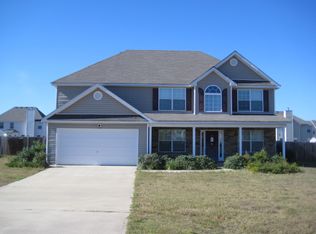Beautiful move in ready home! This 4 bedroom 2 1/2 bath home features 2 car garage, gorgeous wood laminate flooring, open kitchen into living room with lovely fireplace, formal dining room, spacious bedrooms with high ceilings, master bedroom with en suite bathroom that includes separate tub and shower and walk in closet. Has 1 year old roof, nice sized backyard with privacy fence and fire pit. Close to Ft Benning, neighborhood pool, playground and volleyball court. Sold-as is except for lender required repairs. Perfect home for a buyer to truly make it feel like home! BUYERS AGENT COMISSION BONUS OF $1700 IF OFFER ACCPETED BY 4/7/2021.
This property is off market, which means it's not currently listed for sale or rent on Zillow. This may be different from what's available on other websites or public sources.



