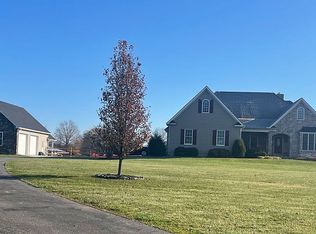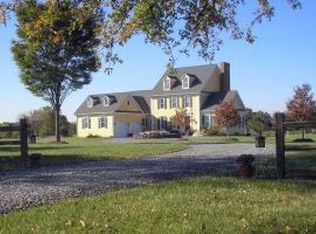GREAT Opportunity to own a stunning custom build home. 5 acres in Budds Landing an estate style water orientated community with water access to the Sassafras River, community boat dock and beech area. These large lots will accommodate horses, plus the community has over about 40 acres of private common open space with ponds and trails for the residents. This open concept modern home has a some what french inspired theme, yet retaining a time proven traditional center hall layout. From the grand high ceiling foyer, formal dining, main floor office with fireplace as you first enter. The kitchen and breakfast area and family room across the rear with several outdoor living access points. Desired first floor primary suite with custom bath including a separate tub and shower huge closet and tall ceilings. Complete package offers a floorplan with 4.5 baths, has todays style designer flare with extensive mill work and quality cabinetry, lots of fresh paint. 1st floor office can serve as a living room with fireplace, and dining areas large open family room with 2nd gas log fireplace, loaded with hardwood floors, 9 foot ceiling and some vaulted areas. Zoned heating for the 2nd floor with a princess suite and 2 full baths nice sized secondary bedrooms . The enormous basement has a in home theater area, a pool table area, additional bedroom or over sized office or exercise space and with patio door that access outdoor living space that leads to the ground level patio and pool area. Pool has custom water fall feature and easy care landscaping. BUT store your homes toys and tools in the large shed with huge tractor access door. This home is the complete package, with easier access than ever to DE via the New 301 Middletown bypass, Rt 213 scenic and history Maryland Eastern store highway with all the Chesapeake Bay water ways nearby.
This property is off market, which means it's not currently listed for sale or rent on Zillow. This may be different from what's available on other websites or public sources.


