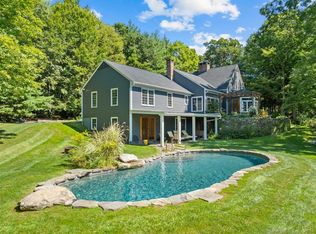AVAILABLE IMMEDIATELY AND CAN CLOSE WITHIN 30-45 DAYS! Staged to perfection and looking splendid! Quiet location, yet minutes to Litchfield Center. Soaring ceilings in living/dining room with stone fireplace and French doors to outside patios. Chef's kitchen with Aga stove, soapstone counters, custom-built center island and much more. Three bedrooms with bathrooms ensuite. Attached but separate two room guest suite with kitchenette and full bath. Lush natural English gardens, a folly and a beautiful pond. All this plus your own storage barn with chicken coop attached and full house generator! Country glam at it's very best.
This property is off market, which means it's not currently listed for sale or rent on Zillow. This may be different from what's available on other websites or public sources.
