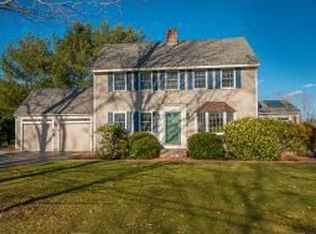You will love this meticulously clean cape on a beautiful lot in East Kingston! This 3 bedroom, 2 bath home has a spacious bonus room above the garage ready for you to make it what you want. A large, 2 story foyer welcomes you as you enter the front door and the home even features a wood burning fireplace in the living room and a pellet stove in the den. An interlock aluminum roof with a transferable 50 yr guarantee and Energy Saver windows will leave you feeling carefree. Whether you are enjoying your beautiful and secluded yard from your front porch or your back deck, or you are soaking up the sun with some lawn activities, you will love to move in before summer ends! Perfectly located, 20 minutes from Hampton Beach, 35 minutes from Manchester, 1 hour north of Boston and just a few short minutes from charming downtown Exeter. This house will not last! Delayed showings until Sunday, July 15th.
This property is off market, which means it's not currently listed for sale or rent on Zillow. This may be different from what's available on other websites or public sources.
