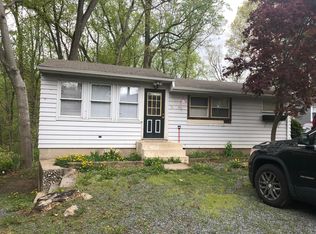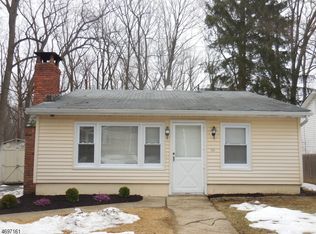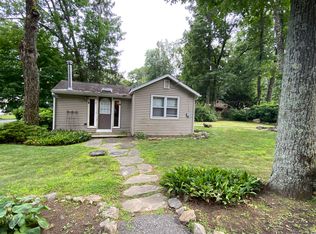Exquisite and unique lake home with acres of privacy! Set on a double lot, this 4/3 home has 10+ acres of protected state land behind it. No other lake home allows easy walking access to the lake with full privacy! This home won’t last long! Freshly remodeled include brand life proof, lifetime warranty flooring through out. Fresh paint, move in ready! Professionally landscaped for continual summer blooming with constant butterfly visitors! Huge deluxe open concept kitchen! Views from deck and family room into the kitchen. Large island, wine/coffee bar, perfect for a chef and hosting events with solid maple cabinets, granite countertops and stainless appliances. Luxurious master suite! Spa like master bath with two person jetted tub and 6 jet shower! Walk in closet in master. Two closets and vaulted ceilings in second bedroom! Second bathroom also has jetted tub and third full bath in private walkout basement! 4th bedroom in basement perfect for renting or for a child that wants privacy. Front and read privacy fences. Completely private back yard with no rear neighbors, only state land! Conveniently located 5 miles from route 80 and walking distance to the largest freshwater body in NJ, Lake Hopatcong. House has a pellet stove for a second heating source. Fenced in backyard. Perfect for dogs! Neighborhood Description Walking distance to Lake Hopatcong
This property is off market, which means it's not currently listed for sale or rent on Zillow. This may be different from what's available on other websites or public sources.


