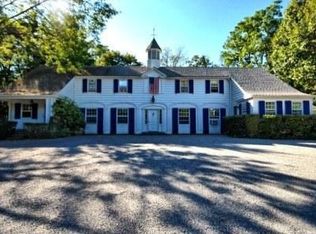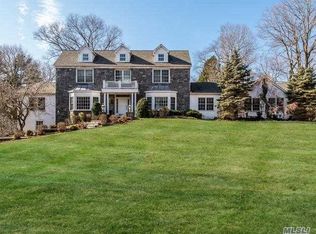Sold for $3,200,000
$3,200,000
58 Ryefield Road, Locust Valley, NY 11560
6beds
6,528sqft
Single Family Residence, Residential
Built in 1923
4.29 Acres Lot
$2,454,400 Zestimate®
$490/sqft
$7,833 Estimated rent
Home value
$2,454,400
$2.21M - $2.72M
$7,833/mo
Zestimate® history
Loading...
Owner options
Explore your selling options
What's special
Elegance, perfect layout and spacious rooms define this newly rebuilt home offering abundant privacy and 6528 sq ft of luxury living. All 6 bedrooms feature an ensuite bathroom with the 6th bedroom suite on the first floor. The Primary bedroom offers an unparalleled marble bathroom with huge bathing room complete with multi-head shower and slipper tub, double-sink vanity, enormous walk-in closet and fireplace. With custom-built coffered ceilings, 5 fireplaces, wood floors, amazing bar room and luxe kitchen with oversized center island, this home has it all! Impressively sited on over 4 acres with circular driveway with egress to Coriegarth Lane, boasting a newly restored in-ground heated gunite pool, grandfathered pool house and tennis court. This unique home boasts privacy as well as close proximity to Locust Valley town with restaurants, shops and train station., Additional information: Appearance:Mint,ExterioFeatures:Tennis,Interior Features:Marble Bath,Separate Hotwater Heater:Y
Zillow last checked: 8 hours ago
Listing updated: February 06, 2025 at 10:26am
Listed by:
Dee Dee H. Brix SFR CBR 516-551-5241,
Compass Greater NY LLC 516-500-8271
Bought with:
Christina Teagle, 10401269566
Daniel Gale Sothebys Intl Rlty
Christina F. Porter GRI CBR, 30PO0758443
Daniel Gale Sothebys Intl Rlty
Source: OneKey® MLS,MLS#: L3588118
Facts & features
Interior
Bedrooms & bathrooms
- Bedrooms: 6
- Bathrooms: 8
- Full bathrooms: 7
- 1/2 bathrooms: 1
Other
- Description: Huge Entry Foyer, Family Room, Living Room,EIK, Dining Room, Great Room, Bonus Room, Bar Room, Bedroom en-suite, additional full Bathroom, Powder Room
- Level: First
Other
- Description: Primary with enormous Primary Bath, huge walk in closets, 4 additional bedrooms with en-suite baths, 2nd fl laundry, sitting area, home office
- Level: Second
Other
- Description: Full, unfinished, new HVAC system, updated electric
- Level: Basement
Heating
- Oil, Propane, Forced Air
Cooling
- Central Air
Appliances
- Included: Oil Water Heater, Convection Oven, Dishwasher, Dryer, Microwave, Oven, Refrigerator, Washer
Features
- Chandelier, Cathedral Ceiling(s), Eat-in Kitchen, Entrance Foyer, Pantry, Formal Dining, First Floor Bedroom, Marble Counters, Primary Bathroom
- Flooring: Hardwood
- Windows: New Windows, Double Pane Windows, Drapes, Screens
- Basement: Full,Unfinished
- Attic: Walkup
- Number of fireplaces: 5
Interior area
- Total structure area: 6,528
- Total interior livable area: 6,528 sqft
Property
Parking
- Parking features: Private, Detached, Driveway
- Has uncovered spaces: Yes
Features
- Levels: Two
- Patio & porch: Patio, Porch
- Exterior features: Mailbox
- Has private pool: Yes
- Pool features: In Ground
- Fencing: Back Yard,Fenced,Partial
Lot
- Size: 4.29 Acres
- Dimensions: 4.29
- Features: Sprinklers In Front, Sprinklers In Rear, Near Public Transit, Near Shops, Corner Lot, Split Possible
Details
- Parcel number: 241130M0001640
Construction
Type & style
- Home type: SingleFamily
- Architectural style: Colonial
- Property subtype: Single Family Residence, Residential
Materials
- HardiPlank Type
Condition
- Year built: 1923
- Major remodel year: 2020
Utilities & green energy
- Sewer: Cesspool
- Water: Public
- Utilities for property: Trash Collection Private
Community & neighborhood
Community
- Community features: Tennis Court(s), Fitness Center
Location
- Region: Locust Valley
Other
Other facts
- Listing agreement: Exclusive Right To Sell
Price history
| Date | Event | Price |
|---|---|---|
| 2/6/2025 | Sold | $3,200,000+6.8%$490/sqft |
Source: | ||
| 11/14/2024 | Pending sale | $2,995,000$459/sqft |
Source: | ||
| 10/29/2024 | Listed for sale | $2,995,000+84.3%$459/sqft |
Source: | ||
| 10/31/2016 | Sold | $1,625,000-17.7%$249/sqft |
Source: | ||
| 6/14/2016 | Price change | $1,975,000-16%$303/sqft |
Source: Daniel Gale Assoc Inc #2861059 Report a problem | ||
Public tax history
| Year | Property taxes | Tax assessment |
|---|---|---|
| 2024 | -- | $1,847 +2.7% |
| 2023 | -- | $1,798 -17.6% |
| 2022 | -- | $2,183 |
Find assessor info on the county website
Neighborhood: Lattingtown
Nearby schools
GreatSchools rating
- NAAnn Macarthur PrimaryGrades: K-2Distance: 0.2 mi
- 8/10Locust Valley Middle SchoolGrades: 6-8Distance: 0.4 mi
- 9/10Locust Valley High SchoolGrades: 9-12Distance: 0.4 mi
Schools provided by the listing agent
- Middle: Locust Valley Middle School
- High: Locust Valley High School
Source: OneKey® MLS. This data may not be complete. We recommend contacting the local school district to confirm school assignments for this home.

