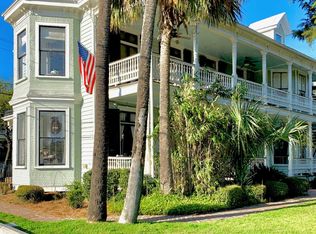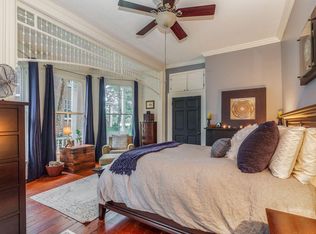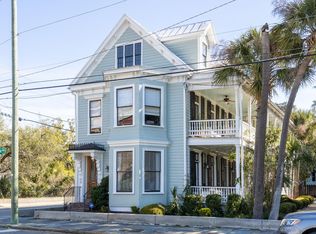Gorgeous renovated 1880 corner house on Colonial Lake. The apartment occupies the entire second floor & has lake views both inside & from the full piazza. Convenient walking distance to all downtown, but quiet & serene. All amenities & off-street parking.$2500 unfurnished, one month deposit. Pets permitted with $500 non-refundable pet deposit.Email contact easiest to set up viewing.
This property is off market, which means it's not currently listed for sale or rent on Zillow. This may be different from what's available on other websites or public sources.


