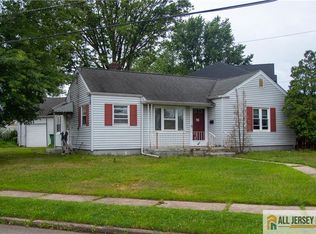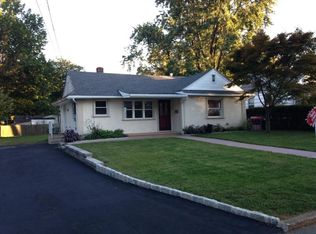Sold for $868,000
$868,000
58 Runyon Ave, Edison, NJ 08817
5beds
2,590sqft
Single Family Residence
Built in 2023
6,599.34 Square Feet Lot
$968,000 Zestimate®
$335/sqft
$4,923 Estimated rent
Home value
$968,000
$920,000 - $1.03M
$4,923/mo
Zestimate® history
Loading...
Owner options
Explore your selling options
What's special
New home like you have never seen before. 5 Bedroom 3 bath Colonial with one car garage & double driveway. The details and upgrades in this home are unmatched in the area. Exterior features oversized white vinyl siding and large Black windows for the Ultimate Modern farmhouse look. Enter into the home with formal living room on the right and formal dining room on the left. Dramatically large porcelain tile floors throughout the first level that matches perfectly with the wide plank white oak hardwood flooring on the stairs and throughout the second level. First floor also features a dream Kitchen open to the family room with a large center island with breakfast bar, pendant and recessed lighting, White shaker cabinets, beautiful black stainless steel appliances, glass tile backsplash, white marble look quartz countertops plus a pantry. Also on this level is a Bedroom with direct access to the full bathroom and a huge family room with sliders leading to the private backyard. Second floor features 4 Bedrooms and second floor laundry room. Master suite with double doors, tray ceilings, 2 large walk-in closets and a beautiful e-suite bathroom with separate soaking tub and gorgeous Large walk-in Shower, double white shaker vanity plus all high-end black fixtures. Second Bedroom also has a huge walk in closet and private entry into the second floor common bathroom. All generous sized bedrooms. Attic with pull down stairs, 2 zone HVAC and tankless water heater for ultimate efficiency. All this and just just .08 Miles to the Edison Train Station.
Zillow last checked: 8 hours ago
Listing updated: December 01, 2023 at 03:19pm
Listed by:
EDGAR DILLON,
EXP REALTY, LLC 866-201-6210
Source: All Jersey MLS,MLS#: 2403724R
Facts & features
Interior
Bedrooms & bathrooms
- Bedrooms: 5
- Bathrooms: 3
- Full bathrooms: 3
Primary bedroom
- Features: Two Sinks, Full Bath, Walk-In Closet(s)
- Area: 223.04
- Dimensions: 16.83 x 13.25
Bedroom 2
- Area: 156.18
- Dimensions: 14.42 x 10.83
Bedroom 3
- Area: 158.89
- Dimensions: 10.83 x 14.67
Bedroom 4
- Area: 119.17
- Dimensions: 11 x 10.83
Bathroom
- Features: Stall Shower and Tub, Two Sinks
Dining room
- Features: Formal Dining Room
- Area: 132.14
- Dimensions: 11.17 x 11.83
Family room
- Area: 230.9
- Length: 147
Kitchen
- Features: Granite/Corian Countertops, Breakfast Bar, Kitchen Island, Pantry, Eat-in Kitchen, Separate Dining Area
- Area: 172.06
- Dimensions: 13.58 x 12.67
Living room
- Area: 126.22
- Dimensions: 10.67 x 11.83
Basement
- Area: 0
Heating
- Zoned, Forced Air
Cooling
- Central Air, Ceiling Fan(s), Zoned
Appliances
- Included: Dishwasher, Gas Range/Oven, Microwave, Gas Water Heater
Features
- High Ceilings, 1 Bedroom, Entrance Foyer, Kitchen, Living Room, Bath Full, Dining Room, Family Room, 4 Bedrooms, Laundry Room, Bath Main, Attic
- Flooring: Ceramic Tile, Wood
- Basement: Slab
- Has fireplace: No
Interior area
- Total structure area: 2,590
- Total interior livable area: 2,590 sqft
Property
Parking
- Total spaces: 1
- Parking features: 2 Car Width, 2 Cars Deep, Asphalt, Garage, Attached, Garage Door Opener, Driveway, On Street, Paved
- Attached garage spaces: 1
- Has uncovered spaces: Yes
Features
- Levels: Two
- Stories: 2
- Exterior features: Sidewalk, Fencing/Wall, Yard
- Fencing: Fencing/Wall
Lot
- Size: 6,599 sqft
- Dimensions: 110.00 x 60.00
- Features: Near Shopping, Near Train, Near Public Transit
Details
- Parcel number: 0500816000000050
- Zoning: RB
Construction
Type & style
- Home type: SingleFamily
- Architectural style: Colonial, Custom Home, Two Story
- Property subtype: Single Family Residence
Materials
- Roof: Asphalt
Condition
- Year built: 2023
Utilities & green energy
- Gas: Natural Gas
- Sewer: Public Sewer
- Water: Public
- Utilities for property: Electricity Connected, Natural Gas Connected
Community & neighborhood
Community
- Community features: Sidewalks
Location
- Region: Edison
Other
Other facts
- Ownership: Fee Simple
Price history
| Date | Event | Price |
|---|---|---|
| 12/1/2023 | Sold | $868,000+3.5%$335/sqft |
Source: | ||
| 12/1/2023 | Contingent | $839,000-3.6%$324/sqft |
Source: | ||
| 11/8/2023 | Pending sale | $870,000$336/sqft |
Source: | ||
| 11/8/2023 | Contingent | $870,000$336/sqft |
Source: | ||
| 11/6/2023 | Price change | $870,000+3.7%$336/sqft |
Source: | ||
Public tax history
| Year | Property taxes | Tax assessment |
|---|---|---|
| 2025 | $15,190 +139.8% | $265,000 +139.8% |
| 2024 | $6,334 +0.5% | $110,500 |
| 2023 | $6,302 0% | $110,500 |
Find assessor info on the county website
Neighborhood: Lahiere
Nearby schools
GreatSchools rating
- 7/10Washington Elementary SchoolGrades: K-5Distance: 0.5 mi
- 5/10Thomas Jefferson Middle SchoolGrades: 6-8Distance: 0.5 mi
- 4/10Edison High SchoolGrades: 9-12Distance: 0.9 mi
Get a cash offer in 3 minutes
Find out how much your home could sell for in as little as 3 minutes with a no-obligation cash offer.
Estimated market value$968,000
Get a cash offer in 3 minutes
Find out how much your home could sell for in as little as 3 minutes with a no-obligation cash offer.
Estimated market value
$968,000

