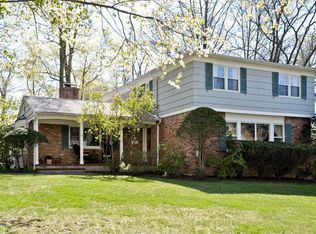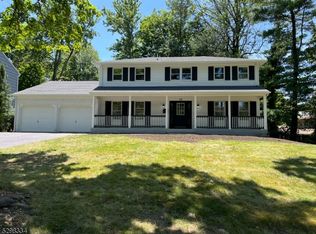Amazing floor plan, space galore, mint condition 4 BR, 2.1 bth Colonial. Architect David Rosen designed spacious Great Room w/ limestone gas FP, and deluxe Master BR Suite (approx. 720 sq ft) w/ exercise rm, large walk-in closets, dressing area, luxurious Master Bath w/ floor to ceiling custom tile, two separate sinks/cabinetry/counters, tiled shower, Jacuzzi tub & Water Closet. This two car garage enters into a mud/laundry room that leads to an expanded Great Room, with full wall of windows. Custom Kitchen w/ Sub-Zero refrig, Thermador cooktop & wall oven, peninsula, large swing out custom pantry, separate breakfast area w/ slider that leads to deck & backyard. 1st floor office, updated PR, DR w/ slider to deck & backyard, LR with built in custom shelves, HW floors thru out. Newer windows and doors.
This property is off market, which means it's not currently listed for sale or rent on Zillow. This may be different from what's available on other websites or public sources.

