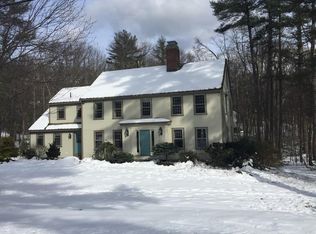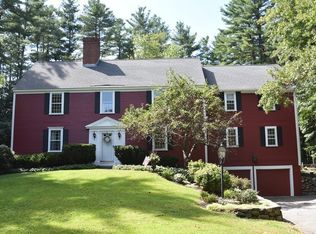Sold for $1,500,000
$1,500,000
58 Ruddock Rd, Sudbury, MA 01776
4beds
3,733sqft
Single Family Residence
Built in 1968
0.95 Acres Lot
$1,507,200 Zestimate®
$402/sqft
$5,280 Estimated rent
Home value
$1,507,200
$1.39M - $1.64M
$5,280/mo
Zestimate® history
Loading...
Owner options
Explore your selling options
What's special
In a class of its own! This distinctive stone front home is reminiscent of the English Cotswolds. The main level showcases an elegant and spacious living room with a remarkable carved fireplace mantle and surround--formal dining room with bow window and magazine-worthy decor--spectacular white kitchen with expansive granite island, breakfast room nook and inviting fireplaced area--French door to sun-filled family room with an abundance of glass. The second level features a fireplaced primary suite with private bath and large walk-in closet plus three generous sized bedrooms and an updated second bath. The recently finished lower level has an office, half-bath and laundry room, and a wonderful playroom with natural light. This enchanting home with numerous recent updates is perfectly sited with specimen plantings, stonework, and an inviting patio area. All this in a premier Bowker neighborhood! A gem!
Zillow last checked: 8 hours ago
Listing updated: January 06, 2025 at 12:20pm
Listed by:
Fern Firth 508-626-6721,
Coldwell Banker Realty - Sudbury 978-443-9933
Bought with:
The Semple & Hettrich Team
Coldwell Banker Realty - Sudbury
Source: MLS PIN,MLS#: 73310545
Facts & features
Interior
Bedrooms & bathrooms
- Bedrooms: 4
- Bathrooms: 4
- Full bathrooms: 2
- 1/2 bathrooms: 2
Primary bedroom
- Features: Bathroom - Full, Walk-In Closet(s), Flooring - Hardwood
- Level: Second
- Area: 272
- Dimensions: 17 x 16
Bedroom 2
- Features: Flooring - Hardwood
- Level: Second
- Area: 204
- Dimensions: 17 x 12
Bedroom 3
- Features: Flooring - Hardwood
- Level: Second
- Area: 209
- Dimensions: 19 x 11
Bedroom 4
- Features: Flooring - Hardwood
- Level: Second
- Area: 180
- Dimensions: 15 x 12
Primary bathroom
- Features: Yes
Bathroom 1
- Features: Bathroom - Half
- Level: First
Bathroom 2
- Features: Bathroom - Full
- Level: Second
Bathroom 3
- Features: Bathroom - Full
- Level: Second
Dining room
- Features: Flooring - Hardwood, Window(s) - Bay/Bow/Box
- Level: First
- Area: 204
- Dimensions: 17 x 12
Family room
- Features: Ceiling Fan(s), Flooring - Hardwood, Recessed Lighting
- Level: First
- Area: 342
- Dimensions: 19 x 18
Kitchen
- Features: Countertops - Stone/Granite/Solid, French Doors, Kitchen Island, Breakfast Bar / Nook, Recessed Lighting, Remodeled, Stainless Steel Appliances
- Level: First
- Area: 425
- Dimensions: 25 x 17
Living room
- Features: Flooring - Hardwood
- Level: First
- Area: 390
- Dimensions: 26 x 15
Office
- Features: Flooring - Wall to Wall Carpet
- Level: Basement
- Area: 154
- Dimensions: 14 x 11
Heating
- Baseboard, Oil, Ductless
Cooling
- Central Air, Ductless
Appliances
- Included: Water Heater, Oven, Dishwasher, Range, Plumbed For Ice Maker
- Laundry: In Basement, Electric Dryer Hookup
Features
- Bathroom - Half, Play Room, Office, Bathroom, Mud Room, Central Vacuum
- Flooring: Wood, Tile, Carpet, Flooring - Wall to Wall Carpet
- Doors: French Doors
- Basement: Finished,Interior Entry
- Number of fireplaces: 4
- Fireplace features: Kitchen, Living Room
Interior area
- Total structure area: 3,733
- Total interior livable area: 3,733 sqft
Property
Parking
- Total spaces: 6
- Parking features: Attached, Paved Drive, Off Street
- Attached garage spaces: 2
- Uncovered spaces: 4
Accessibility
- Accessibility features: No
Features
- Patio & porch: Patio
- Exterior features: Patio, Professional Landscaping, Sprinkler System
Lot
- Size: 0.95 Acres
- Features: Wooded
Details
- Parcel number: 780239
- Zoning: RES
Construction
Type & style
- Home type: SingleFamily
- Architectural style: Colonial,Cape
- Property subtype: Single Family Residence
Materials
- Frame
- Foundation: Concrete Perimeter
- Roof: Shingle
Condition
- Year built: 1968
Utilities & green energy
- Electric: Circuit Breakers
- Sewer: Private Sewer
- Water: Public
- Utilities for property: for Electric Range, for Electric Dryer, Icemaker Connection
Community & neighborhood
Security
- Security features: Security System
Community
- Community features: Shopping, Bike Path, Conservation Area, Highway Access, Public School
Location
- Region: Sudbury
Price history
| Date | Event | Price |
|---|---|---|
| 1/6/2025 | Sold | $1,500,000+7.2%$402/sqft |
Source: MLS PIN #73310545 Report a problem | ||
| 11/7/2024 | Listed for sale | $1,399,000+32.1%$375/sqft |
Source: MLS PIN #73310545 Report a problem | ||
| 11/27/2020 | Sold | $1,059,000$284/sqft |
Source: Public Record Report a problem | ||
| 10/11/2020 | Pending sale | $1,059,000$284/sqft |
Source: Coldwell Banker Realty - Sudbury #72732222 Report a problem | ||
| 9/24/2020 | Listed for sale | $1,059,000+23.1%$284/sqft |
Source: Coldwell Banker Realty - Sudbury #72732222 Report a problem | ||
Public tax history
| Year | Property taxes | Tax assessment |
|---|---|---|
| 2025 | $16,673 +3.7% | $1,138,900 +3.5% |
| 2024 | $16,078 -0.3% | $1,100,500 +7.6% |
| 2023 | $16,131 +3.4% | $1,022,900 +18.4% |
Find assessor info on the county website
Neighborhood: 01776
Nearby schools
GreatSchools rating
- 8/10Josiah Haynes Elementary SchoolGrades: K-5Distance: 0.8 mi
- 8/10Ephraim Curtis Middle SchoolGrades: 6-8Distance: 2.1 mi
- 10/10Lincoln-Sudbury Regional High SchoolGrades: 9-12Distance: 1.7 mi
Schools provided by the listing agent
- Elementary: Haynes
- Middle: Curtis
- High: Lincoln/Sudbury
Source: MLS PIN. This data may not be complete. We recommend contacting the local school district to confirm school assignments for this home.
Get a cash offer in 3 minutes
Find out how much your home could sell for in as little as 3 minutes with a no-obligation cash offer.
Estimated market value$1,507,200
Get a cash offer in 3 minutes
Find out how much your home could sell for in as little as 3 minutes with a no-obligation cash offer.
Estimated market value
$1,507,200

