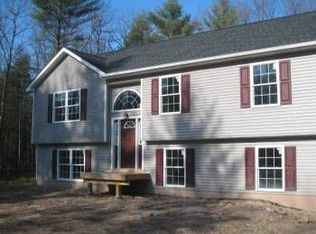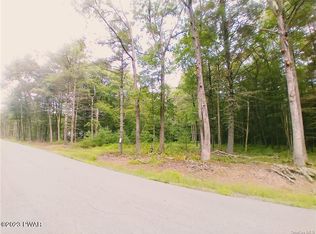If you've dreamed of owning a country farmhouse but love open plan spaces and high ceilings, this contemporary take on a traditional favorite is a great choice. The clapboard siding and wraparound porch, softened by lush hydrangeas, immediately deliver that down home, country feel, but when you enter the house, you're met with a decidedly contemporary vibe. On the ground floor, the open concept living, kitchen and dining areas benefit from wonderful natural light and partial vaulted ceiling. The stone fireplace, which soars to the two storey height, is in the center of the house and provides the focal point of the very comfortable living room space. There's no question you'll want to be tucked-in on the sofa by the fire during while the snow falls, or enjoying movie night in this room. A glass slider leads out to one of the numerous nooks created on the wraparound decks. The open kitchen takes full advantage of the compact footprint with thoughtful and intuitive use of the space, yet within arm's reach of the cozy adjacent fire-lit living cove. Open shelving, a lightly pickled custom paneling, and white tile backsplash reinforce the country chic theme. The island offers a clear field of additional work space, while the apron sink and retro fridge round out what is a really appealing work area. Tucked slightly into a bump out with wide windows is the dining area, featuring reclaimed wood paneling for added coziness. It's a clever way of delineating the space while maintaining an open plan. Also on the ground floor is the first bedroom, awash with light. There is a half bath on this level. Upstairs the sloped ceiling in the second bedroom adds architectural interest. The white tiled bathroom features a Kohler tub/shower. The full basement has been finished by these owners, and within that space is a wonderful laundry room and gym. But it could be a kids' rec room, or another lounge. The ceilings are high, and it's a very usable area. The grounds of this property are as enchanting as the interior. In addition to the covered "rocking chair porch", a deep, ground-level, open deck bathed in sunlight, creates a versatile living space that is a popular extension of the house itself in warmer months. Guaranteed the deck is where you'll spend your summer gathering and grilling, or around the adjacent sunken, graveled firepit for summer bonfires under the stars. And who doesn't love an outdoor shower! Extensive landscaping has created both a lush, beautiful and private setting on the over 7.5 acres. The house is just five minutes to Barryville and the Delaware River, 20 minutes to wonderful dining, shops and festivals in Narrowsburg, Callicoon and Milford (PA), handy to top name concerts at Bethel Woods Center for the Arts, and is convenient (20 mins.) to the Port Jervis train station. An adjacent parcel of 7.5 acres is available for separate purchase, providing even greater privacy and complete with a partial clearing that's the perfect site for a future raised bed garden, camp site, outbuildings or construction of neighboring second home.
This property is off market, which means it's not currently listed for sale or rent on Zillow. This may be different from what's available on other websites or public sources.

