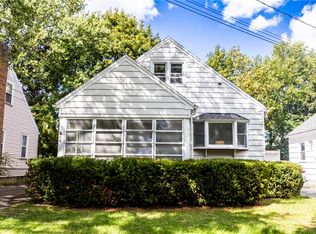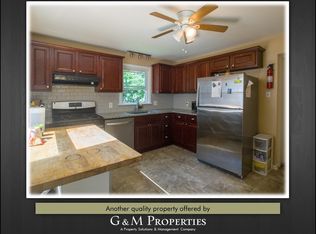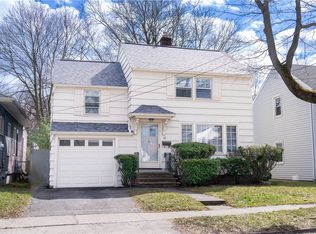Closed
$250,000
58 Rosemount St, Rochester, NY 14620
3beds
1,540sqft
Single Family Residence
Built in 1950
6,098.4 Square Feet Lot
$278,200 Zestimate®
$162/sqft
$2,469 Estimated rent
Maximize your home sale
Get more eyes on your listing so you can sell faster and for more.
Home value
$278,200
$259,000 - $300,000
$2,469/mo
Zestimate® history
Loading...
Owner options
Explore your selling options
What's special
Don't miss this incredible opportunity to own a charming cape cod home in the highly desirable Strong neighborhood! Whether you want to live in it yourself or use it as an investment property, this is the perfect place for you. The current tenants, a group of med students, are in place until July and are open to staying on if you wish. Alternatively, you can make this lovely home your own. As you step inside, you'll be impressed by the layout, featuring a bright and airy living room that flows into the dining area. The functional kitchen comes fully equipped with all appliances. On the first floor, you'll find two bedrooms and a full bathroom, while upstairs boasts a spacious bedroom and office area. The partially finished basement offers extra space, and there's an attached 1.5 car garage for convenience. Outside, the large fully fenced backyard provides privacy and space to enjoy. Plus, the central air was installed in 2019, adding to the comfort of this beautiful home. Showings Delayed until Thursday 3/28 - Negotiations Delayed until Monday 4/1 @2pm.
Zillow last checked: 8 hours ago
Listing updated: May 31, 2024 at 12:15pm
Listed by:
Danielle R. Johnson 585-364-1656,
Keller Williams Realty Greater Rochester,
Fallanne R. Jones 585-409-6676,
Keller Williams Realty Greater Rochester
Bought with:
Roxanne S. Stavropoulos, 10301207687
RE/MAX Plus
Source: NYSAMLSs,MLS#: R1528156 Originating MLS: Rochester
Originating MLS: Rochester
Facts & features
Interior
Bedrooms & bathrooms
- Bedrooms: 3
- Bathrooms: 2
- Full bathrooms: 1
- 1/2 bathrooms: 1
- Main level bathrooms: 1
- Main level bedrooms: 2
Bedroom 1
- Level: Second
Bedroom 1
- Level: Second
Bedroom 2
- Level: First
Bedroom 2
- Level: First
Bedroom 3
- Level: First
Bedroom 3
- Level: First
Basement
- Level: Basement
Basement
- Level: Basement
Dining room
- Level: First
Dining room
- Level: First
Kitchen
- Level: First
Kitchen
- Level: First
Living room
- Level: First
Living room
- Level: First
Heating
- Gas, Forced Air
Cooling
- Central Air
Appliances
- Included: Dishwasher, Gas Cooktop, Disposal, Gas Water Heater, Refrigerator, Washer
- Laundry: In Basement
Features
- Attic, Ceiling Fan(s), Entrance Foyer, Other, See Remarks, Bedroom on Main Level
- Flooring: Carpet, Ceramic Tile, Hardwood, Tile, Varies
- Basement: Partially Finished,Sump Pump
- Number of fireplaces: 1
Interior area
- Total structure area: 1,540
- Total interior livable area: 1,540 sqft
Property
Parking
- Total spaces: 1.5
- Parking features: Attached, Garage, Driveway, Garage Door Opener
- Attached garage spaces: 1.5
Features
- Patio & porch: Patio
- Exterior features: Blacktop Driveway, Fence, Patio
- Fencing: Partial
Lot
- Size: 6,098 sqft
- Dimensions: 60 x 100
- Features: Near Public Transit, Rectangular, Rectangular Lot, Residential Lot
Details
- Parcel number: 26140013662000010570000000
- Special conditions: Standard
Construction
Type & style
- Home type: SingleFamily
- Architectural style: Cape Cod
- Property subtype: Single Family Residence
Materials
- Vinyl Siding, PEX Plumbing
- Foundation: Block
- Roof: Asphalt
Condition
- Resale
- Year built: 1950
Utilities & green energy
- Electric: Circuit Breakers
- Sewer: Connected
- Water: Connected, Public
- Utilities for property: Sewer Connected, Water Connected
Community & neighborhood
Location
- Region: Rochester
Other
Other facts
- Listing terms: Cash,Conventional,FHA,USDA Loan,VA Loan
Price history
| Date | Event | Price |
|---|---|---|
| 5/31/2024 | Sold | $250,000+13.7%$162/sqft |
Source: | ||
| 4/2/2024 | Pending sale | $219,900$143/sqft |
Source: | ||
| 3/27/2024 | Listed for sale | $219,900+43.7%$143/sqft |
Source: | ||
| 8/28/2019 | Listing removed | $1,500$1/sqft |
Source: RE/MAX Plus #R1213565 Report a problem | ||
| 8/15/2019 | Price change | $1,500-9.1%$1/sqft |
Source: RE/MAX Plus #R1213565 Report a problem | ||
Public tax history
| Year | Property taxes | Tax assessment |
|---|---|---|
| 2024 | -- | $218,700 +50.8% |
| 2023 | -- | $145,000 |
| 2022 | -- | $145,000 |
Find assessor info on the county website
Neighborhood: Highland
Nearby schools
GreatSchools rating
- 2/10Anna Murray-Douglass AcademyGrades: PK-8Distance: 1.1 mi
- 6/10Rochester Early College International High SchoolGrades: 9-12Distance: 1.9 mi
- 2/10Dr Walter Cooper AcademyGrades: PK-6Distance: 1.6 mi
Schools provided by the listing agent
- District: Rochester
Source: NYSAMLSs. This data may not be complete. We recommend contacting the local school district to confirm school assignments for this home.


